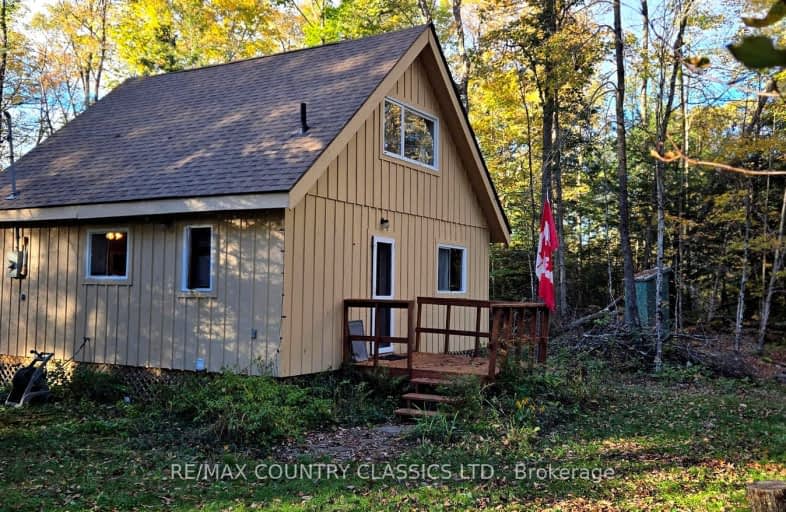Car-Dependent
- Almost all errands require a car.
0
/100
Somewhat Bikeable
- Almost all errands require a car.
16
/100

Coe Hill Public School
Elementary: Public
10.04 km
Earl Prentice Public School
Elementary: Public
34.81 km
Marmora Senior Public School
Elementary: Public
34.84 km
Sacred Heart Catholic School
Elementary: Catholic
35.61 km
Our Lady of Mercy Catholic School
Elementary: Catholic
30.20 km
York River Public School
Elementary: Public
29.59 km
North Addington Education Centre
Secondary: Public
43.91 km
Norwood District High School
Secondary: Public
49.63 km
Madawaska Valley District High School
Secondary: Public
76.13 km
North Hastings High School
Secondary: Public
30.37 km
Campbellford District High School
Secondary: Public
54.53 km
Centre Hastings Secondary School
Secondary: Public
39.15 km
-
Coe Hill Park
Coe Hill ON 10.61km -
Marmora Dog Park
Marmora ON 19.3km -
Bancroft Dog Park
Newkirk Blvd, Bancroft ON 29.81km


