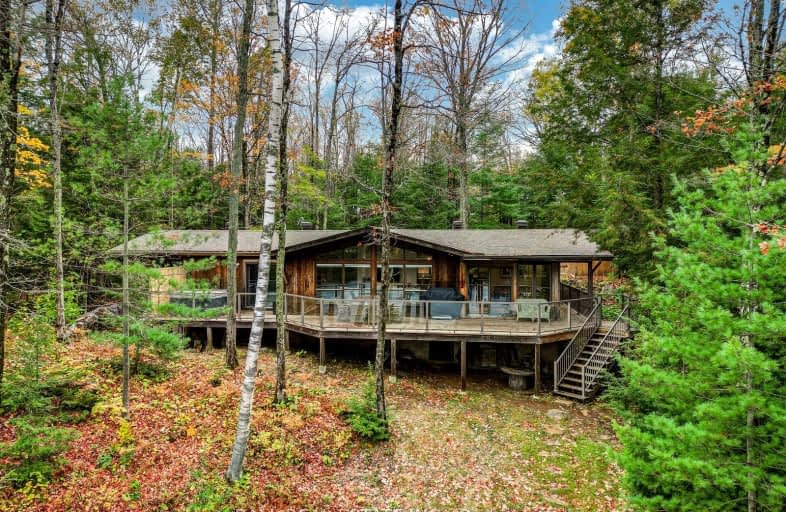Sold on Oct 26, 2023
Note: Property is not currently for sale or for rent.

-
Type: Detached
-
Style: Bungalow
-
Size: 1500 sqft
-
Lot Size: 136.2 x 386 Acres
-
Age: 31-50 years
-
Taxes: $4,321 per year
-
Days on Site: 14 Days
-
Added: Oct 12, 2023 (2 weeks on market)
-
Updated:
-
Last Checked: 3 months ago
-
MLS®#: X7216456
-
Listed By: Ball real estate inc.
Lost Lake Beauty! Come & take a look at this updated 4 season home on a small motorboat free lake, close to amenities, on a year-round road, with plenty of privacy. This home/cottage has 3 generous sized bedrooms, 1 bathroom & a utility laundry room. The main living space is wide open with big views to the lake & has been newly renovated with a newer kitchen, walk-in pantry, & coffee bar. The patio doors lead out to a large deck where you can enjoy a nice soak in the beautiful hot tub, or if a sauna is your thing there's one of those too! For extra guests, there's a cute little Bunkie just steps off of the porch. The home has brand new roof & glass railings. The shoreline enjoys a nice dock with a swim raft anchored out from shore. The waterfront area is kid friendly, shallow, sandy & clean. The trail system is close by for ATV or snowmobile enthusiasts. All appliances are included & some furnishings. List available. Book your showing now & be ready to start enjoying life at the lake!
Property Details
Facts for 408 Skene Road, Marmora and Lake
Status
Days on Market: 14
Last Status: Sold
Sold Date: Oct 26, 2023
Closed Date: Dec 14, 2023
Expiry Date: Apr 12, 2024
Sold Price: $710,000
Unavailable Date: Oct 31, 2023
Input Date: Oct 13, 2023
Property
Status: Sale
Property Type: Detached
Style: Bungalow
Size (sq ft): 1500
Age: 31-50
Area: Marmora and Lake
Availability Date: FLEXIBLE
Assessment Amount: $334,000
Assessment Year: 2023
Inside
Bedrooms: 3
Bathrooms: 1
Kitchens: 1
Rooms: 10
Den/Family Room: No
Air Conditioning: None
Fireplace: No
Laundry Level: Main
Central Vacuum: N
Washrooms: 1
Utilities
Electricity: Available
Gas: No
Cable: No
Telephone: Available
Building
Basement: Crawl Space
Heat Type: Baseboard
Heat Source: Electric
Exterior: Wood
Elevator: N
Green Verification Status: N
Water Supply Type: Lake/River
Water Supply: Other
Physically Handicapped-Equipped: N
Special Designation: Unknown
Parking
Driveway: Pvt Double
Garage Type: None
Covered Parking Spaces: 6
Total Parking Spaces: 6
Fees
Tax Year: 2023
Tax Legal Description: LT 45 RCP 2101 T/W QR658349, T/W QR136871; COND -
Taxes: $4,321
Highlights
Feature: Wooded/Treed
Land
Cross Street: Skene And Dickie Roa
Municipality District: Marmora and Lake
Fronting On: South
Parcel Number: 406190307
Parcel of Tied Land: N
Pool: None
Sewer: Septic
Lot Depth: 386 Acres
Lot Frontage: 136.2 Acres
Acres: .50-1.99
Zoning: RESIDENTIAL
Waterfront: Direct
Water Body Type: Lake
Water Frontage: 138
Access To Property: Yr Rnd Municpal Rd
Shoreline: Clean
Shoreline: Sandy
Shoreline Allowance: Owned
Shoreline Exposure: S
Rural Services: Garbage Pickup
Rural Services: Recycling Pckup
Additional Media
- Virtual Tour: https://2255520ontarioinc.gofullframe.com/ut/408_Skene_Rd.html
Rooms
Room details for 408 Skene Road, Marmora and Lake
| Type | Dimensions | Description |
|---|---|---|
| Kitchen Main | 4.15 x 2.13 | |
| Breakfast Main | 2.74 x 3.35 | |
| Sitting Main | 1.40 x 3.32 | |
| Dining Main | 4.45 x 3.54 | |
| Living Main | 5.06 x 3.84 | |
| Pantry Main | 2.92 x 1.22 | |
| Bathroom Main | 2.32 x 2.13 | |
| Br Main | 3.10 x 3.32 | |
| 2nd Br Main | 4.32 x 3.32 | |
| 3rd Br Main | 3.35 x 3.23 |
| XXXXXXXX | XXX XX, XXXX |
XXXX XXX XXXX |
$XXX,XXX |
| XXX XX, XXXX |
XXXXXX XXX XXXX |
$XXX,XXX |
| XXXXXXXX XXXX | XXX XX, XXXX | $710,000 XXX XXXX |
| XXXXXXXX XXXXXX | XXX XX, XXXX | $749,900 XXX XXXX |

Coe Hill Public School
Elementary: PublicEarl Prentice Public School
Elementary: PublicMarmora Senior Public School
Elementary: PublicSacred Heart Catholic School
Elementary: CatholicOur Lady of Mercy Catholic School
Elementary: CatholicYork River Public School
Elementary: PublicNorth Addington Education Centre
Secondary: PublicNorwood District High School
Secondary: PublicMadawaska Valley District High School
Secondary: PublicNorth Hastings High School
Secondary: PublicCampbellford District High School
Secondary: PublicCentre Hastings Secondary School
Secondary: Public- 1 bath
- 3 bed
- 1100 sqft
121 Fish Hook Lane, Marmora and Lake, Ontario • K0L 1W0 • Marmora and Lake



