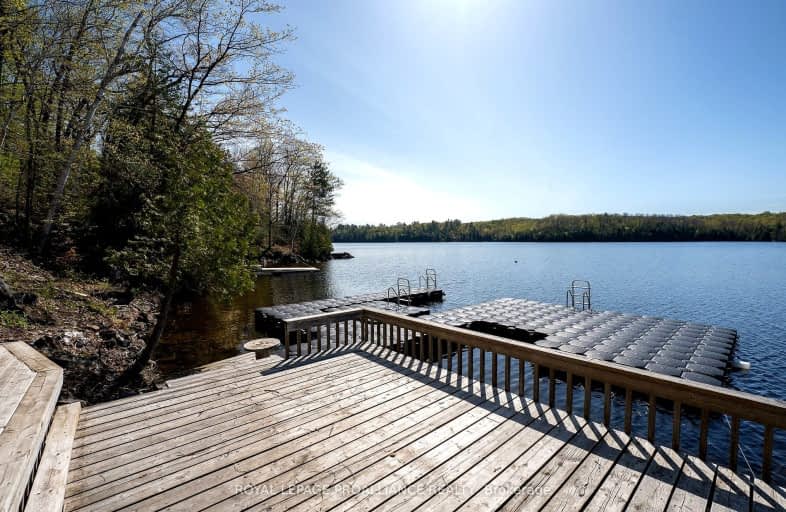Car-Dependent
- Almost all errands require a car.
0
/100
Somewhat Bikeable
- Almost all errands require a car.
18
/100

Coe Hill Public School
Elementary: Public
11.60 km
Earl Prentice Public School
Elementary: Public
33.26 km
Marmora Senior Public School
Elementary: Public
33.28 km
Sacred Heart Catholic School
Elementary: Catholic
34.06 km
Our Lady of Mercy Catholic School
Elementary: Catholic
31.81 km
York River Public School
Elementary: Public
31.20 km
North Addington Education Centre
Secondary: Public
43.29 km
Norwood District High School
Secondary: Public
48.55 km
North Hastings High School
Secondary: Public
31.99 km
Campbellford District High School
Secondary: Public
53.13 km
Centre Hastings Secondary School
Secondary: Public
37.53 km
St Theresa Catholic Secondary School
Secondary: Catholic
71.73 km
-
Coe Hill Park
Coe Hill ON 12.15km -
Silent Lake Provincial Park
1589 Silent Lake Park Rd, Bancroft ON K0L 1C0 28.75km
-
RBC Royal Bank ATM
135 Burleigh St, Apsley ON K0L 1A0 28.05km


