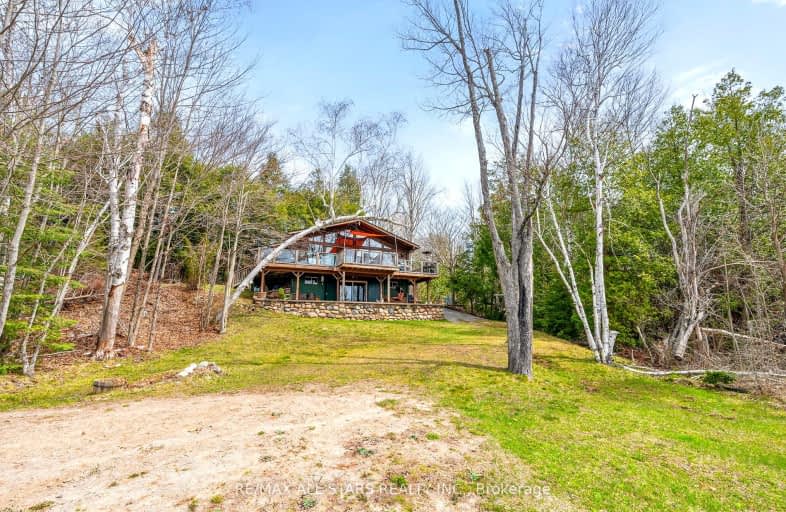Car-Dependent
- Almost all errands require a car.
Somewhat Bikeable
- Almost all errands require a car.

Coe Hill Public School
Elementary: PublicEarl Prentice Public School
Elementary: PublicMarmora Senior Public School
Elementary: PublicSacred Heart Catholic School
Elementary: CatholicOur Lady of Mercy Catholic School
Elementary: CatholicYork River Public School
Elementary: PublicNorth Addington Education Centre
Secondary: PublicNorwood District High School
Secondary: PublicMadawaska Valley District High School
Secondary: PublicNorth Hastings High School
Secondary: PublicCampbellford District High School
Secondary: PublicCentre Hastings Secondary School
Secondary: Public-
Coe Hill Hide Away Primitive Grill
2173 Hwy 620, Wollaston, ON K0L 1P0 9.92km -
The Granite
45 Bridge Street W, Bancroft, ON K0L 1C0 30.21km -
Bancroft Eatery and Brew Pub
4 Bridge Street W, Bancroft, ON K0L 30.23km
-
The Monarch Cafe & The Milkweed
5548 Highway 620, Coe Hill, ON K0L 1P0 10.2km -
The Door Next Door
23 Bridge Street West, Bancroft, ON K0L 30.2km -
The Market Cafe and Fudge Factory
16 Bridge St, Bancroft, ON K0L 30.23km
-
Rexall Drug Store
1154 Chemong Road, Peterborough, ON K9H 7J6 69.65km -
Sullivan's Pharmacy
71 Hunter Street E, Peterborough, ON K9H 1G4 70.02km -
IDA PHARMACY
829 Chemong Road, Brookdale Plaza, Peterborough, ON K9H 5Z5 70.09km
-
Rock cut variety & Take-Out
6 Weslemkoon Lake Road, RR 2, Gilmour, ON K0L 1W0 9.74km -
The Old Ormsby Schoolhouse
3084 Old Hastings Rd, Coe Hill, ON K0L 1P0 9.82km -
Coe Hill Hide Away Primitive Grill
2173 Hwy 620, Wollaston, ON K0L 1P0 9.92km
-
Canadian Tire
341 Hastings Street N, Bancroft, ON K0L 1C0 25.97km -
Stedman's V & S Department Store
32 Hastings N, Bancroft, ON K0L 1C0 30.39km -
Bancroft Home Hardware
248 Hastings St N, Bancroft, ON K0L 1C0 32.56km
-
Sayers Foodland
168 Burleigh Street, Unit 126, Apsley, ON K0L 1A0 26.78km -
The Bulk Food Store
17 Snow, Bancroft, ON K0L 1C0 31.42km -
Foodland
337 Hastings Steet N, Bancroft, ON K0L 1C0 33.17km
-
LCBO
Highway 7, Havelock, ON K0L 1Z0 40.84km -
The Beer Store
570 Lansdowne Street W, Peterborough, ON K9J 1Y9 72.6km -
Liquor Control Board of Ontario
879 Lansdowne Street W, Peterborough, ON K9J 1Z5 73.47km
-
Trudy's Place
RR 2, Gilmour, ON K0L 1W0 20.34km -
Dependable Duct Cleaning
1246 Shannick Road, Hastings County, ON K0K 2M0 22.34km -
Shell Station
125 Monck Street, Bancroft, ON K0L 1C0 30.36km
-
Galaxy Cinemas
320 Water Street, Peterborough, ON K9H 7N9 70.6km
-
Marmora Public Library
37 Forsyth St, Marmora, ON K0K 2M0 35.05km -
Hastings Highlands Public Library
33011 Highway 62, Maynooth, ON K0L 2S0 50.77km -
Peterborough Public Library
345 Aylmer Street N, Peterborough, ON K9H 3V7 70.87km
-
Quinte Healthcare
1H Manor Lane, Bancroft, ON K0L 1C0 30.35km -
Peterborough Regional Health Centre
1 Hospital Drive, Peterborough, ON K9J 7C6 72.31km -
Lennox & Addington County General Hospital
8 Richmond Park Drive, Napanee, ON K7R 2Z4 87.63km
-
Coe Hill Park
Coe Hill ON 10.41km -
Silent Lake Provincial Park
1589 Silent Lake Park Rd, Bancroft ON K0L 1C0 26.99km


