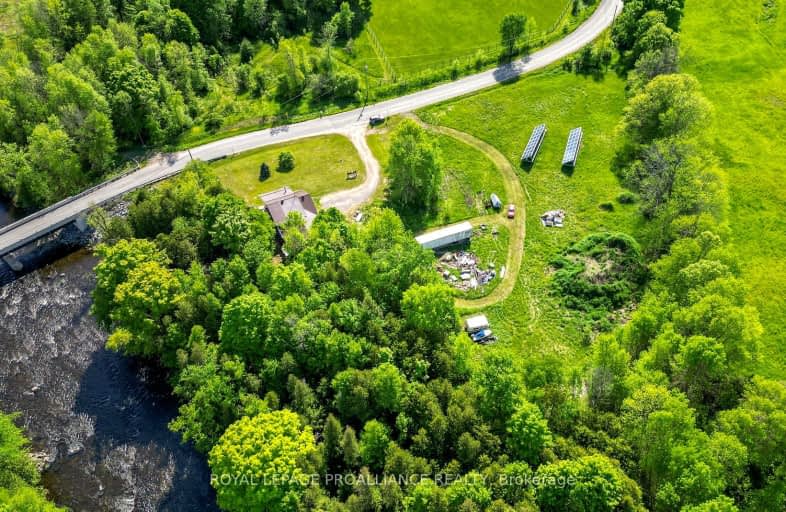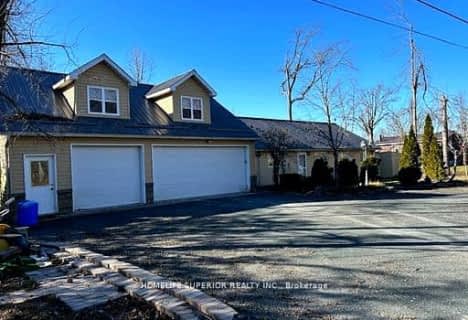Car-Dependent
- Almost all errands require a car.
Somewhat Bikeable
- Almost all errands require a car.

Madoc Township Public School
Elementary: PublicEarl Prentice Public School
Elementary: PublicMarmora Senior Public School
Elementary: PublicSacred Heart Catholic School
Elementary: CatholicHavelock-Belmont Public School
Elementary: PublicMadoc Public School
Elementary: PublicÉcole secondaire publique Marc-Garneau
Secondary: PublicNorwood District High School
Secondary: PublicSt Paul Catholic Secondary School
Secondary: CatholicCampbellford District High School
Secondary: PublicCentre Hastings Secondary School
Secondary: PublicTrenton High School
Secondary: Public-
Finn’s Pub
231 Durham Street S, Madoc, ON K0K 2K0 18.36km -
Royal Canadian Legion Branch 389 - Havelock
8 Ottawa St E, Havelock, ON K0L 1Z0 18.68km -
Capers Tap House
28 Bridge Street W, Campbellford, ON K0L 1L0 26.37km
-
Tim Hortons
68 Matthew St, Marmora, ON K0K 2M0 5.74km -
Tim Hortons
14121 Highway 62, Madoc, ON K0K 2K0 20.05km -
McDonald's
14118 Highway 62, Madoc, ON K0K 1K0 17.6km
-
Young's Point Personal Training
2108 Nathaway Drive, Youngs Point, ON K0L 3G0 42.87km -
GoodLife Fitness
390 North Front Street, Belleville Quinte Mall, Belleville, ON K8P 3E1 45.05km -
Infinite Martial Arts & Fitness
315 Bell Boulevard, Belleville, ON K8P 5H3 45.13km
-
Shoppers Drug Mart
390 N Front Street, Belleville, ON K8P 3E1 45.12km -
Geen's Pharmasave
305 North Front Street, Belleville, ON K8P 3C3 45.75km -
Shoppers Drug Mart
150 Sidney Street., Belleville, ON K8P 5L6 48.01km
-
Miner's Restaurant
95 Matthew Street, Marmora, ON K0K 2M0 5.65km -
Theresa's Family Restaurant
95 Matthew Street (Highway 7), Marmora, ON K0K 5.69km -
Marmora Pizza
4 Forsyth Street, Marmora, ON K0K 2M0 5.74km
-
Dollarama - Wal-Mart Centre
264 Millennium Pkwy, Belleville, ON K8N 4Z5 44.87km -
Quinte Mall
390 N Front Street, Belleville, ON K8P 3E1 45.14km -
Peterborough Square
360 George Street N, Peterborough, ON K9H 7E7 55.62km
-
Valu-Mart - Marmora
42 Matthew Street, Marmora, ON K0K 2M0 5.81km -
Havelock FoodLand
38 Ottawa Street W, Havelock, ON K0L 1Z0 18.97km -
Sharpe's Food Market
85 Front Street N, Campbellford, ON K0L 1L0 26.04km
-
LCBO
30 Ottawa Street, Havelock, ON K0L 1Z0 18.9km -
The Beer Store
570 Lansdowne Street W, Peterborough, ON K9J 1Y9 57.15km -
Liquor Control Board of Ontario
879 Lansdowne Street W, Peterborough, ON K9J 1Z5 58.12km
-
Pioneer
2 Matthew Street, Marmora, ON K0K 2M0 6.19km -
Trudy's Place
RR 2, Gilmour, ON K0L 1W0 41.94km -
Ultramar
220 Bridge St S, Trent Hills, ON K0L 1Y0 32.75km
-
Belleville Cineplex
321 Front Street, Belleville, ON K8N 2Z9 44.95km -
Galaxy Cinemas Belleville
160 Bell Boulevard, Belleville, ON K8P 5L2 45.24km -
Centre Theatre
120 Dundas Street W, Trenton, ON K8V 3P3 49.24km
-
Marmora Public Library
37 Forsyth St, Marmora, ON K0K 2M0 5.9km -
Peterborough Public Library
345 Aylmer Street N, Peterborough, ON K9H 3V7 55.9km -
Lennox & Addington County Public Library Office
97 Thomas Street E, Napanee, ON K7R 4B9 67.26km
-
Quinte Health Care Belleville General Hospital
265 Dundas Street E, Belleville, ON K8N 5A9 49.12km -
Peterborough Regional Health Centre
1 Hospital Drive, Peterborough, ON K9J 7C6 57.66km -
Quinte Healthcare
1H Manor Lane, Bancroft, ON K0L 1C0 59.36km
-
Marmora Memorial Park
9 Matthew St, Marmora ON 5.74km -
Crowe River Conservation Area
670 Crowe River Rd, Marmora ON K0K 2M0 17.95km -
Madoc Playground
Durham St S, Madoc ON 18.18km
-
TD Bank Financial Group
36 Forsythe St, Marmora ON K0K 2M0 5.85km -
CIBC
1672 Hwy 7, Peterborough ON K9J 6X6 8.43km -
TD Bank Financial Group
18 St Lawrence St W, Madoc ON K0K 2K0 16.19km
- 2 bath
- 3 bed
38 Fidlar Court West, Marmora and Lake, Ontario • K0K 2M0 • Marmora and Lake



