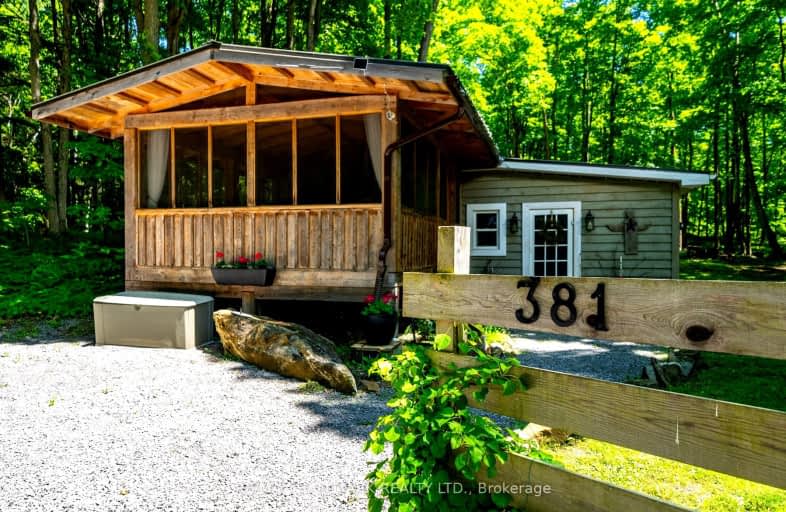Car-Dependent
- Almost all errands require a car.
0
/100
Somewhat Bikeable
- Almost all errands require a car.
23
/100

Madoc Township Public School
Elementary: Public
15.78 km
Earl Prentice Public School
Elementary: Public
7.04 km
Marmora Senior Public School
Elementary: Public
7.08 km
Sacred Heart Catholic School
Elementary: Catholic
7.83 km
Havelock-Belmont Public School
Elementary: Public
19.58 km
Madoc Public School
Elementary: Public
18.28 km
École secondaire publique Marc-Garneau
Secondary: Public
49.81 km
Norwood District High School
Secondary: Public
29.08 km
St Paul Catholic Secondary School
Secondary: Catholic
51.34 km
Campbellford District High School
Secondary: Public
28.05 km
Centre Hastings Secondary School
Secondary: Public
18.45 km
Trenton High School
Secondary: Public
51.08 km
-
Marmora Memorial Park
9 Matthew St, Marmora ON 7.48km -
Madoc Playground
Durham St S, Madoc ON 18.11km -
Madoc Public School Playground
32 Baldwin St, Madoc ON 18.19km
-
TD Bank Financial Group
36 Forsythe St, Marmora ON K0K 2M0 7.57km -
CIBC
1672 Hwy 7, Peterborough ON K9J 6X6 9.75km -
TD Bank Financial Group
18 St Lawrence St W, Madoc ON K0K 2K0 15.43km


