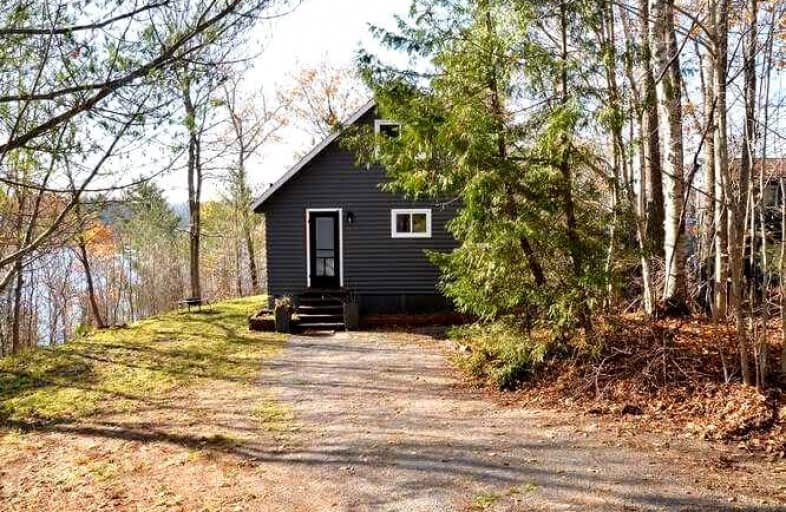Sold on Nov 19, 2021
Note: Property is not currently for sale or for rent.

-
Type: Cottage
-
Style: 1 1/2 Storey
-
Size: 700 sqft
-
Lot Size: 40.15 x 358.7 Feet
-
Age: 51-99 years
-
Taxes: $3,112 per year
-
Days on Site: 9 Days
-
Added: Nov 10, 2021 (1 week on market)
-
Updated:
-
Last Checked: 2 months ago
-
MLS®#: X5428788
-
Listed By: Ball real estate inc., brokerage
What A Great Opportunity To Own This Private Almost Full Acre Of Treed Land With 187 Ft Of Pristine Shoreline Along Desirable Dickey Lake. This Cottage Has Been In The Same Family Since 1987 And Recently Upgraded Throughout Including New Shingles, New High-End North Star Windows, New Flooring And Painted Throughout. Enjoy Incredible Southwest Views And Unbelievable Sunsets From Your New Private Deck.
Extras
If Quality Of Waterfront Is Your Thing Than Look No Further, With Over 80 Ft Of Depth Directly Off Of The Shoreline You Can Literally Can Dive In From The Shore. If All Of These Features Are Not Enough? How About Having A Paved Municipal Rd
Property Details
Facts for 538A Jennison Road, Marmora and Lake
Status
Days on Market: 9
Last Status: Sold
Sold Date: Nov 19, 2021
Closed Date: Jan 24, 2022
Expiry Date: Jan 30, 2022
Sold Price: $700,000
Unavailable Date: Nov 19, 2021
Input Date: Nov 10, 2021
Property
Status: Sale
Property Type: Cottage
Style: 1 1/2 Storey
Size (sq ft): 700
Age: 51-99
Area: Marmora and Lake
Availability Date: Flexible
Assessment Amount: $261,000
Assessment Year: 2020
Inside
Bedrooms: 3
Bathrooms: 1
Kitchens: 1
Rooms: 7
Den/Family Room: Yes
Air Conditioning: None
Fireplace: No
Laundry Level: Main
Central Vacuum: N
Washrooms: 1
Utilities
Electricity: Yes
Gas: No
Cable: No
Telephone: Yes
Building
Basement: None
Heat Type: Baseboard
Heat Source: Electric
Exterior: Wood
Elevator: N
UFFI: No
Water Supply Type: Lake/River
Water Supply: Other
Physically Handicapped-Equipped: N
Special Designation: Unknown
Other Structures: Garden Shed
Retirement: N
Parking
Driveway: Rt-Of-Way
Garage Type: None
Covered Parking Spaces: 4
Total Parking Spaces: 4
Fees
Tax Year: 2021
Tax Legal Description: Lt 35 Rcp 1973 T/W Qr376777; Marmora & Lake
Taxes: $3,112
Highlights
Feature: Clear View
Feature: Golf
Feature: Grnbelt/Conserv
Feature: Lake Access
Feature: Lake/Pond
Feature: Place Of Worship
Land
Cross Street: Hwy 620/The Ridge
Municipality District: Marmora and Lake
Fronting On: West
Pool: None
Sewer: Septic
Lot Depth: 358.7 Feet
Lot Frontage: 40.15 Feet
Zoning: Residential
Waterfront: Direct
Water Body Name: Dickey
Water Body Type: Lake
Water Frontage: 57
Access To Property: Yr Rnd Municpal Rd
Easements Restrictions: Unknown
Water Features: Watrfrnt-Deeded
Shoreline: Clean
Shoreline: Deep
Shoreline Allowance: Owned
Shoreline Exposure: Sw
Rural Services: Electrical
Rural Services: Garbage Pickup
Rural Services: Internet Other
Rural Services: Recycling Pckup
Rural Services: Telephone
Additional Media
- Virtual Tour: https://virtual-tours-kingston.seehouseat.com/1930240?idx=1
Rooms
Room details for 538A Jennison Road, Marmora and Lake
| Type | Dimensions | Description |
|---|---|---|
| Living Main | 3.02 x 7.41 | |
| Dining Main | 2.13 x 3.69 | |
| Kitchen Main | 2.29 x 3.05 | |
| Br Main | 2.23 x 3.29 | |
| 2nd Br 2nd | 2.97 x 4.05 | |
| 3rd Br 2nd | 2.20 x 4.36 | |
| Bathroom Main | - | 4 Pc Bath |
| XXXXXXXX | XXX XX, XXXX |
XXXX XXX XXXX |
$XXX,XXX |
| XXX XX, XXXX |
XXXXXX XXX XXXX |
$XXX,XXX |
| XXXXXXXX XXXX | XXX XX, XXXX | $700,000 XXX XXXX |
| XXXXXXXX XXXXXX | XXX XX, XXXX | $699,900 XXX XXXX |

Coe Hill Public School
Elementary: PublicEarl Prentice Public School
Elementary: PublicMarmora Senior Public School
Elementary: PublicSacred Heart Catholic School
Elementary: CatholicOur Lady of Mercy Catholic School
Elementary: CatholicYork River Public School
Elementary: PublicNorth Addington Education Centre
Secondary: PublicNorwood District High School
Secondary: PublicNorth Hastings High School
Secondary: PublicCampbellford District High School
Secondary: PublicCentre Hastings Secondary School
Secondary: PublicSt Theresa Catholic Secondary School
Secondary: Catholic

