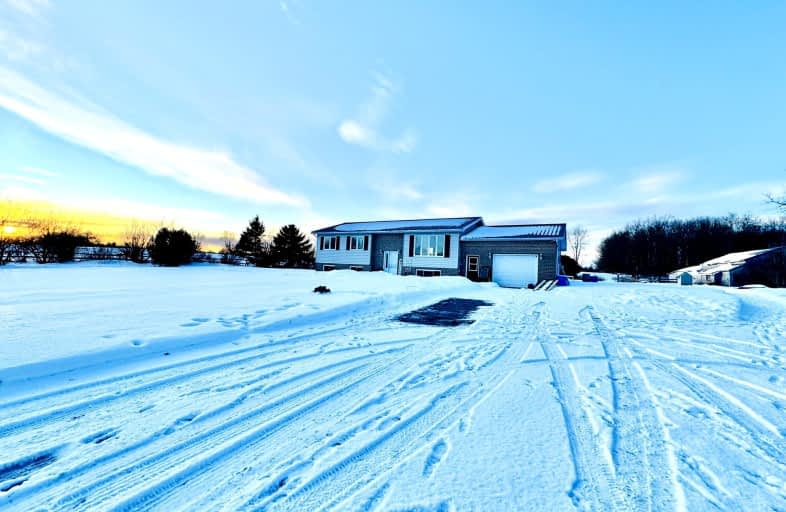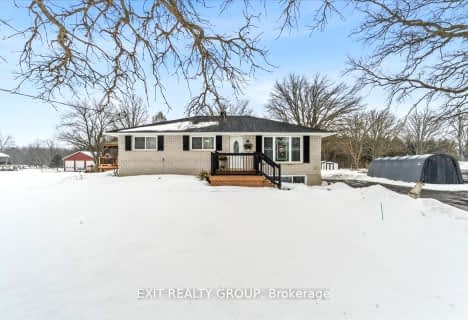Car-Dependent
- Almost all errands require a car.
Somewhat Bikeable
- Most errands require a car.

Madoc Township Public School
Elementary: PublicEarl Prentice Public School
Elementary: PublicMarmora Senior Public School
Elementary: PublicSacred Heart Catholic School
Elementary: CatholicMadoc Public School
Elementary: PublicStirling Public School
Elementary: PublicÉcole secondaire publique Marc-Garneau
Secondary: PublicSt Paul Catholic Secondary School
Secondary: CatholicCampbellford District High School
Secondary: PublicCentre Hastings Secondary School
Secondary: PublicTrenton High School
Secondary: PublicBayside Secondary School
Secondary: Public-
Marmora Memorial Park
9 Matthew St, Marmora ON 7.24km -
Crowe River Conservation Area
670 Crowe River Rd, Marmora ON K0K 2M0 12.06km -
Lower Healey Falls
Campbellford ON 13.89km
-
TD Bank Financial Group
36 Forsythe St, Marmora ON K0K 2M0 7.08km -
TD Bank Financial Group
114 Bonjour Blvd, Madoc ON K0K 2K0 14.35km -
TD Bank Financial Group
18 St Lawrence St W, Madoc ON K0K 2K0 14.41km






