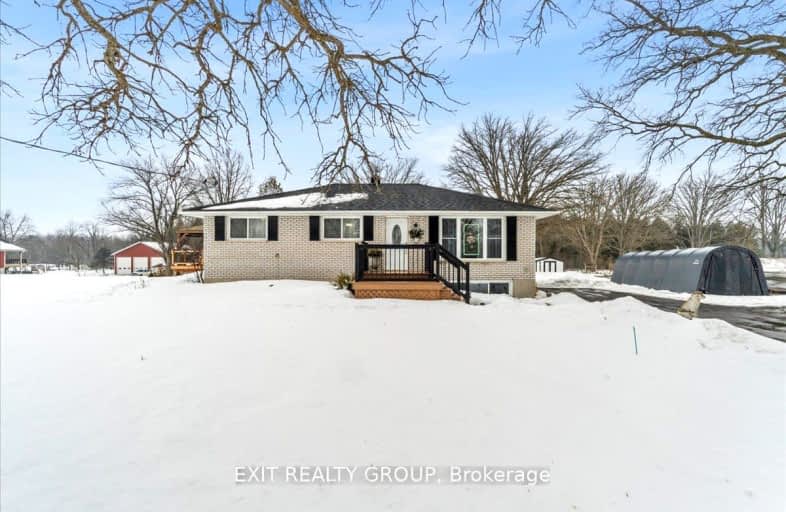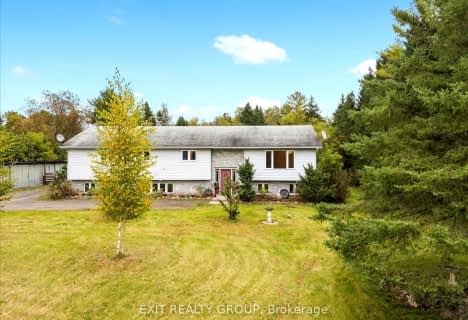Car-Dependent
- Almost all errands require a car.
Somewhat Bikeable
- Most errands require a car.

Madoc Township Public School
Elementary: PublicEarl Prentice Public School
Elementary: PublicMarmora Senior Public School
Elementary: PublicSacred Heart Catholic School
Elementary: CatholicMadoc Public School
Elementary: PublicStirling Public School
Elementary: PublicÉcole secondaire publique Marc-Garneau
Secondary: PublicSt Paul Catholic Secondary School
Secondary: CatholicCampbellford District High School
Secondary: PublicCentre Hastings Secondary School
Secondary: PublicTrenton High School
Secondary: PublicBayside Secondary School
Secondary: Public-
Marmora Memorial Park
9 Matthew St, Marmora ON 8.13km -
Crowe River Conservation Area
670 Crowe River Rd, Marmora ON K0K 2M0 11.42km -
Lower Healey Falls
Campbellford ON 13.23km
-
TD Bank Financial Group
36 Forsythe St, Marmora ON K0K 2M0 7.98km -
TD Bank Financial Group
18 St Lawrence St W, Madoc ON K0K 2K0 15.16km -
TD Bank Financial Group
114 Bonjour Blvd, Madoc ON K0K 2K0 15.16km
- 2 bath
- 4 bed
- 1500 sqft
2770 Spring Brook Road, Stirling Rawdon, Ontario • K0K 3E0 • Stirling-Rawdon
- 2 bath
- 3 bed
- 2000 sqft
61 Spry Road South, Marmora and Lake, Ontario • K0K 1M0 • Marmora and Lake








