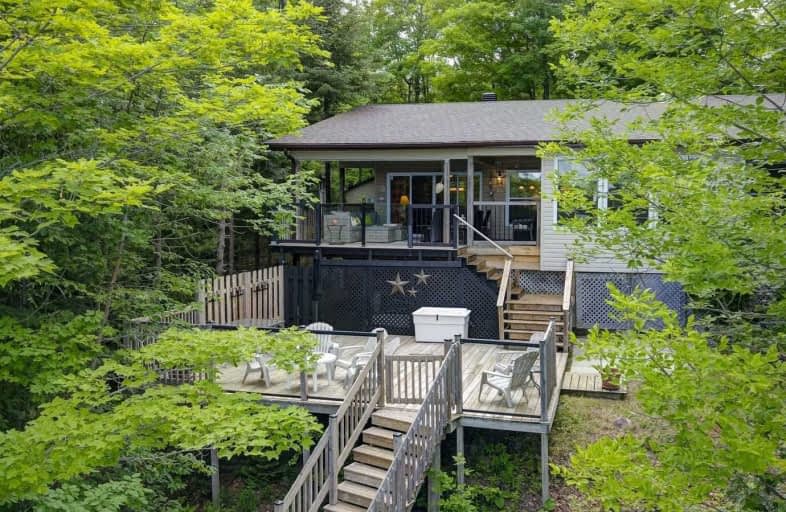Sold on Jul 18, 2021
Note: Property is not currently for sale or for rent.

-
Type: Cottage
-
Style: Bungalow
-
Size: 1500 sqft
-
Lot Size: 102 x 358 Feet
-
Age: No Data
-
Taxes: $3,700 per year
-
Days on Site: 20 Days
-
Added: Jun 28, 2021 (2 weeks on market)
-
Updated:
-
Last Checked: 2 months ago
-
MLS®#: X5300385
-
Listed By: Century 21 all seasons realty ltd. brokerage
Dickey Lake! Four-Season Cottage Living With 102 Feet Of Clean And Deep Shoreline At It's Finest. 3 Bed, 1.5 Bath, Waterfront Cottage Is Nestled Among The Trees And Overlooking The Lake. Gorgeous Covered Porch And Multi-Level Decks Perfect For Entertaining. Open-Concept Design, Bright Sunroom, Main Floor Laundry,Up-Dated Kitchen With Over-Sized Island And Large Cantilever Dock. Too Many Desirable Features To Describe!!
Extras
**Interboard Listing: Peterborough And The Kawarthas Association Of Realtors**
Property Details
Facts for 617 Skene Road, Marmora and Lake
Status
Days on Market: 20
Last Status: Sold
Sold Date: Jul 18, 2021
Closed Date: Sep 30, 2021
Expiry Date: Sep 30, 2021
Sold Price: $805,000
Unavailable Date: Jul 18, 2021
Input Date: Jul 08, 2021
Prior LSC: Listing with no contract changes
Property
Status: Sale
Property Type: Cottage
Style: Bungalow
Size (sq ft): 1500
Area: Marmora and Lake
Availability Date: Tbd
Assessment Amount: $307,000
Assessment Year: 2021
Inside
Bedrooms: 3
Bathrooms: 2
Kitchens: 1
Rooms: 6
Den/Family Room: Yes
Air Conditioning: None
Fireplace: Yes
Laundry Level: Main
Washrooms: 2
Utilities
Electricity: Yes
Gas: No
Cable: No
Telephone: Yes
Building
Basement: Crawl Space
Heat Type: Baseboard
Heat Source: Electric
Exterior: Vinyl Siding
UFFI: No
Water Supply: Other
Special Designation: Unknown
Parking
Driveway: Private
Garage Spaces: 1
Garage Type: Detached
Covered Parking Spaces: 8
Total Parking Spaces: 9
Fees
Tax Year: 2021
Tax Legal Description: Lt97 Rcp 2101 T/W Qr139572; Marmora & Lake County
Taxes: $3,700
Highlights
Feature: Lake Access
Land
Cross Street: Hwy 62 S To North St
Municipality District: Marmora and Lake
Fronting On: East
Parcel Number: 40690357
Pool: None
Sewer: Septic
Lot Depth: 358 Feet
Lot Frontage: 102 Feet
Acres: < .50
Waterfront: Direct
Water Body Name: Dickey
Water Body Type: Lake
Water Frontage: 102
Access To Property: Yr Rnd Municpal Rd
Water Features: Dock
Water Features: Stairs To Watrfrnt
Shoreline: Clean
Shoreline: Deep
Shoreline Allowance: Not Ownd
Shoreline Exposure: E
Rural Services: Electrical
Rural Services: Telephone
Additional Media
- Virtual Tour: https://2255520ontarioinc.gofullframe.com/bt/617_Skene_Rd.html
Rooms
Room details for 617 Skene Road, Marmora and Lake
| Type | Dimensions | Description |
|---|---|---|
| Kitchen Main | 3.65 x 5.73 | Combined W/Dining |
| Sitting Main | 3.35 x 3.96 | |
| Living Main | 3.35 x 5.79 | |
| Sunroom Main | 3.56 x 4.08 | |
| Foyer Main | 1.24 x 3.04 | |
| Other Main | 1.82 x 2.28 | |
| Bathroom Main | - | 3 Pc Ensuite |
| Laundry Main | 1.82 x 2.19 | 2 Pc Bath |
| Br Main | 2.89 x 5.42 | |
| 2nd Br Main | 2.86 x 4.38 | |
| 3rd Br Main | 2.89 x 4.08 |
| XXXXXXXX | XXX XX, XXXX |
XXXX XXX XXXX |
$XXX,XXX |
| XXX XX, XXXX |
XXXXXX XXX XXXX |
$XXX,XXX |
| XXXXXXXX XXXX | XXX XX, XXXX | $805,000 XXX XXXX |
| XXXXXXXX XXXXXX | XXX XX, XXXX | $799,900 XXX XXXX |

Coe Hill Public School
Elementary: PublicEarl Prentice Public School
Elementary: PublicMarmora Senior Public School
Elementary: PublicSacred Heart Catholic School
Elementary: CatholicOur Lady of Mercy Catholic School
Elementary: CatholicYork River Public School
Elementary: PublicNorth Addington Education Centre
Secondary: PublicNorwood District High School
Secondary: PublicMadawaska Valley District High School
Secondary: PublicNorth Hastings High School
Secondary: PublicCampbellford District High School
Secondary: PublicCentre Hastings Secondary School
Secondary: Public- 1 bath
- 3 bed
- 1100 sqft
121 Fish Hook Lane, Marmora and Lake, Ontario • K0L 1W0 • Marmora and Lake



