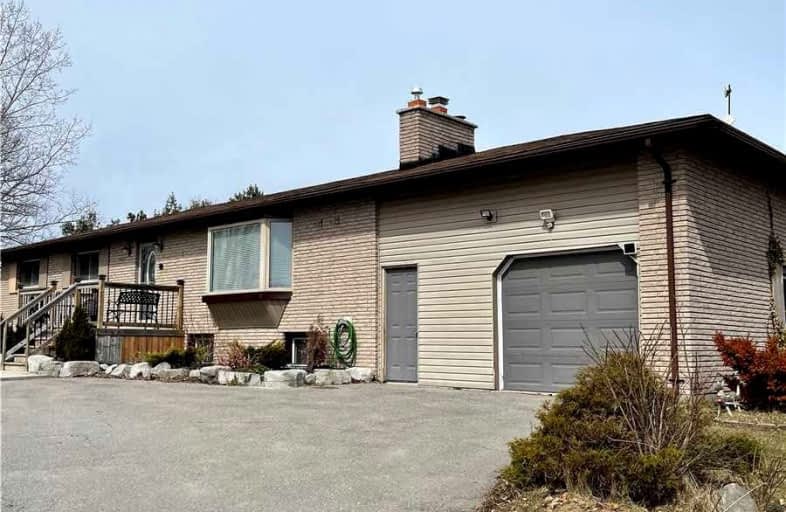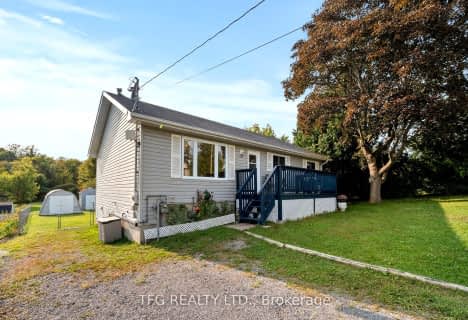Sold on Apr 19, 2022
Note: Property is not currently for sale or for rent.

-
Type: Detached
-
Style: Bungalow
-
Lot Size: 2 x 0 Acres
-
Age: No Data
-
Taxes: $3,040 per year
-
Days on Site: 15 Days
-
Added: Apr 04, 2022 (2 weeks on market)
-
Updated:
-
Last Checked: 2 months ago
-
MLS®#: X5562176
-
Listed By: Homelife superior realty inc., brokerage
Remarkable Setting Brick Home W/ Attached! 1 1/2 Car Garage, 3 + 2 Bdrm. Perfect Country Side On Over 2 Acres. Totally Renovated Up & Downstairs W/ Possible In-Law Suite & Sep Entrance To The Bsmt. This Home Features Newly Dry Walled, W/ Trims, 3 Baths, New Kitchen W/ Granite Counter Tops, New Flrs Throughout, 2 Propane Fireplaces, + Propane Furnace, Decks, Lights Fixtures, Interior Doors Loads Of Closets Throughout. This Immaculate Home Has A Brand New Look. Laundry Room On The Main & Another In The Bsmt, Ample Storage Shed Outside. This Main Feature Is The Open Concept Kitchen-Dining & Living Rms Are Stunning As Realtors? We Are Shocked To The Extent Of The Improvements. Country Side At Its Best!
Extras
Offer Presentation April 20th At 1Pm, Please Register By Noon April 19th. Will Consider A Strong Pre-Emptive Offer. Excl: Freezer In The Basement.
Property Details
Facts for 673 Deloro Road, Marmora and Lake
Status
Days on Market: 15
Last Status: Sold
Sold Date: Apr 19, 2022
Closed Date: Jun 06, 2022
Expiry Date: Aug 31, 2022
Sold Price: $750,000
Unavailable Date: Apr 19, 2022
Input Date: Apr 04, 2022
Prior LSC: Listing with no contract changes
Property
Status: Sale
Property Type: Detached
Style: Bungalow
Area: Marmora and Lake
Availability Date: Flexible
Inside
Bedrooms: 3
Bedrooms Plus: 2
Bathrooms: 3
Kitchens: 1
Kitchens Plus: 1
Rooms: 6
Den/Family Room: No
Air Conditioning: Central Air
Fireplace: Yes
Washrooms: 3
Building
Basement: Finished
Basement 2: Walk-Up
Heat Type: Forced Air
Heat Source: Propane
Exterior: Brick
Exterior: Shingle
UFFI: No
Water Supply Type: Drilled Well
Water Supply: Well
Special Designation: Unknown
Other Structures: Garden Shed
Other Structures: Workshop
Parking
Driveway: Pvt Double
Garage Spaces: 1
Garage Type: Attached
Covered Parking Spaces: 10
Total Parking Spaces: 11
Fees
Tax Year: 2022
Tax Legal Description: Part Lot 11 Concession 8 Marmora Pt 1 21R23666 *
Taxes: $3,040
Highlights
Feature: Place Of Wor
Feature: Rec Centre
Feature: School
Feature: School Bus Route
Land
Cross Street: Deloro Rd & Deloro D
Municipality District: Marmora and Lake
Fronting On: West
Parcel Number: 401590168
Pool: None
Sewer: Septic
Lot Frontage: 2 Acres
Acres: 2-4.99
Zoning: Ru
Additional Media
- Virtual Tour: https://m.youtube.com/watch?v=I5YIwdomnvo&feature=youtu.be
Rooms
Room details for 673 Deloro Road, Marmora and Lake
| Type | Dimensions | Description |
|---|---|---|
| Kitchen Main | 3.90 x 4.93 | Granite Counter |
| Dining Main | 3.93 x 4.32 | |
| Living Main | 4.32 x 6.79 | |
| Prim Bdrm Main | 3.53 x 4.23 | 3 Pc Ensuite |
| 2nd Br Main | 3.26 x 3.81 | |
| 3rd Br Main | 3.32 x 3.29 | |
| Br Lower | 3.20 x 3.68 | |
| 2nd Br Lower | 3.13 x 4.41 | |
| Kitchen Lower | 3.41 x 5.76 | Eat-In Kitchen |
| Family Lower | 4.41 x 9.11 | |
| Cold/Cant Lower | 4.20 x 2.49 |

| XXXXXXXX | XXX XX, XXXX |
XXXX XXX XXXX |
$XXX,XXX |
| XXX XX, XXXX |
XXXXXX XXX XXXX |
$XXX,XXX | |
| XXXXXXXX | XXX XX, XXXX |
XXXX XXX XXXX |
$XXX,XXX |
| XXX XX, XXXX |
XXXXXX XXX XXXX |
$XXX,XXX |
| XXXXXXXX XXXX | XXX XX, XXXX | $750,000 XXX XXXX |
| XXXXXXXX XXXXXX | XXX XX, XXXX | $699,900 XXX XXXX |
| XXXXXXXX XXXX | XXX XX, XXXX | $320,000 XXX XXXX |
| XXXXXXXX XXXXXX | XXX XX, XXXX | $329,900 XXX XXXX |

Madoc Township Public School
Elementary: PublicEarl Prentice Public School
Elementary: PublicMarmora Senior Public School
Elementary: PublicSacred Heart Catholic School
Elementary: CatholicMadoc Public School
Elementary: PublicStirling Public School
Elementary: PublicÉcole secondaire publique Marc-Garneau
Secondary: PublicNorwood District High School
Secondary: PublicCampbellford District High School
Secondary: PublicCentre Hastings Secondary School
Secondary: PublicQuinte Secondary School
Secondary: PublicSt Theresa Catholic Secondary School
Secondary: Catholic- 3 bath
- 3 bed
- 1500 sqft
39 O'Brien Street, Marmora and Lake, Ontario • K0K 2M0 • Marmora and Lake


