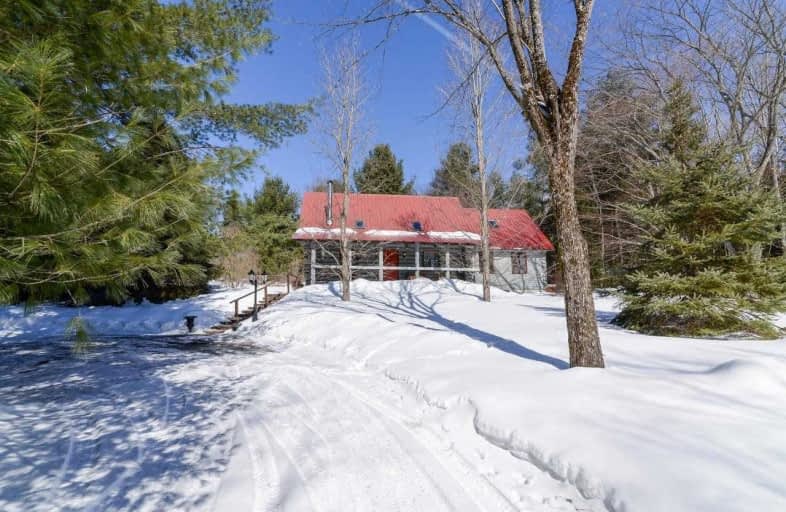Sold on Mar 06, 2019
Note: Property is not currently for sale or for rent.

-
Type: Detached
-
Style: 1 1/2 Storey
-
Size: 1500 sqft
-
Lot Size: 947 x 20.3 Acres
-
Age: No Data
-
Taxes: $1,370 per year
-
Days on Site: 5 Days
-
Added: Sep 07, 2019 (5 days on market)
-
Updated:
-
Last Checked: 2 months ago
-
MLS®#: X4372058
-
Listed By: Re/max hallmark first group realty ltd., brokerage
Enjoy The Privacy Of 20 Acres That Surrounds This Beautiful Custom Built Log Home! Your Country Treasure Hunt Is Over-1700 Sqft Rustic Style Home, Sit & Relax By The Crackling Wood Stove. Open Living/Dining Area W/Bright Skylights, 2 Bdrms Up. Main Flr Master Suite Walks Out To Private Patio & Hot Tub Amongst The Nature & Trees. Updated Kit & Bath, Shows Well! Extra Log Shed/Workshop (11X15Ft) -Possible Bunkie. Plus Det. Garage (16X25Ft). Nice Front Porch.
Extras
2 Hrs To Gta/Ottawa **Virtual Tour** Include Fridge, Stove, Washer/Dryer, Freezer, Hot Tub & All Accessories,Bar Stools, Light Fixtures,Wood Stove,Any Remaining Wood, Electric F/P & Blinds. Exclude: Bathroom Mirror, Gazebo, Wardrobes Master
Property Details
Facts for 785 Beaver Creek Road, Marmora and Lake
Status
Days on Market: 5
Last Status: Sold
Sold Date: Mar 06, 2019
Closed Date: Jun 27, 2019
Expiry Date: Aug 12, 2019
Sold Price: $375,000
Unavailable Date: Mar 06, 2019
Input Date: Mar 02, 2019
Property
Status: Sale
Property Type: Detached
Style: 1 1/2 Storey
Size (sq ft): 1500
Area: Marmora and Lake
Availability Date: 90 Days/Tba
Inside
Bedrooms: 3
Bathrooms: 1
Kitchens: 1
Rooms: 8
Den/Family Room: Yes
Air Conditioning: None
Fireplace: Yes
Laundry Level: Main
Washrooms: 1
Utilities
Electricity: Yes
Gas: No
Cable: No
Telephone: Available
Building
Basement: Crawl Space
Basement 2: Part Bsmt
Heat Type: Baseboard
Heat Source: Electric
Exterior: Log
Water Supply Type: Drilled Well
Water Supply: Well
Special Designation: Unknown
Other Structures: Workshop
Parking
Driveway: Circular
Garage Spaces: 1
Garage Type: Detached
Covered Parking Spaces: 10
Total Parking Spaces: 11
Fees
Tax Year: 2018
Tax Legal Description: Pt Lt Conc 6 Marmora Pt 21R6892
Taxes: $1,370
Highlights
Feature: Rolling
Feature: Wooded/Treed
Land
Cross Street: Centre Line Rd/ Beav
Municipality District: Marmora and Lake
Fronting On: North
Parcel Number: 401560118
Pool: None
Sewer: Septic
Lot Depth: 20.3 Acres
Lot Frontage: 947 Acres
Lot Irregularities: 823X998 Ft
Acres: 10-24.99
Additional Media
- Virtual Tour: http://tours.londonhousephoto.ca/785beave/
Rooms
Room details for 785 Beaver Creek Road, Marmora and Lake
| Type | Dimensions | Description |
|---|---|---|
| Dining Main | 3.80 x 3.61 | Hardwood Floor |
| Laundry Main | 3.60 x 4.64 | Hardwood Floor, Wood Stove |
| Family Main | 2.89 x 3.68 | Electric Fireplace, Wood Floor |
| Kitchen Main | 3.20 x 3.89 | Vinyl Floor |
| Master Main | 4.64 x 6.09 | Laminate |
| Br 2nd | 3.78 x 4.38 | Laminate |
| Den 2nd | 2.35 x 3.50 | Closet |
| 2nd Br 2nd | 3.57 x 3.54 |
| XXXXXXXX | XXX XX, XXXX |
XXXX XXX XXXX |
$XXX,XXX |
| XXX XX, XXXX |
XXXXXX XXX XXXX |
$XXX,XXX |
| XXXXXXXX XXXX | XXX XX, XXXX | $375,000 XXX XXXX |
| XXXXXXXX XXXXXX | XXX XX, XXXX | $359,900 XXX XXXX |

Madoc Township Public School
Elementary: PublicEarl Prentice Public School
Elementary: PublicMarmora Senior Public School
Elementary: PublicSacred Heart Catholic School
Elementary: CatholicHavelock-Belmont Public School
Elementary: PublicMadoc Public School
Elementary: PublicÉcole secondaire publique Marc-Garneau
Secondary: PublicNorwood District High School
Secondary: PublicSt Paul Catholic Secondary School
Secondary: CatholicCampbellford District High School
Secondary: PublicCentre Hastings Secondary School
Secondary: PublicTrenton High School
Secondary: Public

