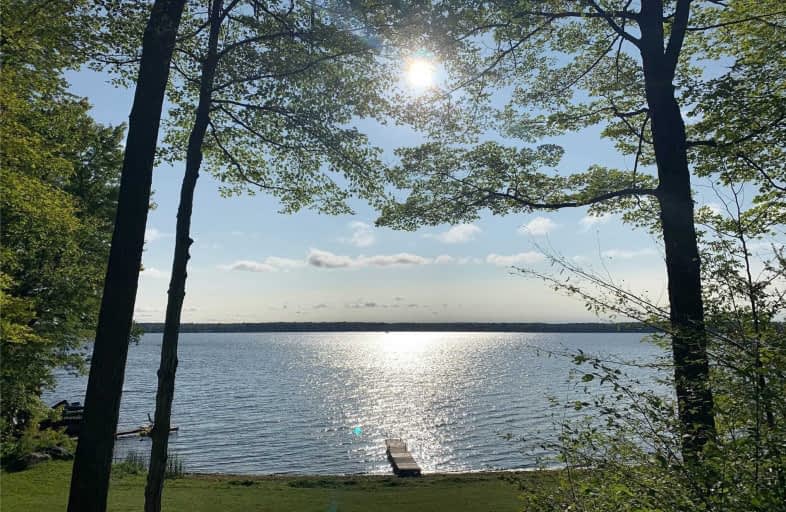Sold on Nov 09, 2020
Note: Property is not currently for sale or for rent.

-
Type: Rural Resid
-
Style: Bungalow
-
Lot Size: 211.31 x 197.14 Feet
-
Age: No Data
-
Taxes: $4,746 per year
-
Days on Site: 50 Days
-
Added: Sep 20, 2020 (1 month on market)
-
Updated:
-
Last Checked: 2 months ago
-
MLS®#: X4920863
-
Listed By: Royal lepage real estate services properties instyle, brokerage
A Rare Opportunity! Triple Lot, Triple Privacy, Triple The Fun! 2 Separate Cottages That Have Been Joined By A Fabulous Breezeway. Many Possibilities. Multi-Generational, Vacation Rental Income Potential (Live In One, Rent The Other). Situated On Over 200' Of Sandy Shoreline On Crowe Lake. Very Private With Huge Entertaining Terrace Overlooking The Lake. Your Next Piece Of Heaven Awaits. Minutes To Marmora Town Shopping And Hwy7
Extras
2 Fridges, 2 Stoves, Microwave, Wood Burning Fireplace, Boat Shed, Storage Shed, And Dock. Seasonal Cottage. Truly Is A Magnificent Property With Options. Buy With A Friend, Buy With Family For Multi-Use.
Property Details
Facts for 879 Cook Road, Marmora and Lake
Status
Days on Market: 50
Last Status: Sold
Sold Date: Nov 09, 2020
Closed Date: Dec 15, 2020
Expiry Date: Nov 25, 2020
Sold Price: $870,000
Unavailable Date: Nov 09, 2020
Input Date: Sep 21, 2020
Prior LSC: Listing with no contract changes
Property
Status: Sale
Property Type: Rural Resid
Style: Bungalow
Area: Marmora and Lake
Availability Date: Flexible
Inside
Bedrooms: 5
Bathrooms: 2
Kitchens: 2
Rooms: 13
Den/Family Room: No
Air Conditioning: None
Fireplace: Yes
Washrooms: 2
Utilities
Electricity: Yes
Gas: No
Cable: Available
Telephone: Yes
Building
Basement: None
Heat Type: Baseboard
Heat Source: Electric
Exterior: Metal/Side
Water Supply Type: Drilled Well
Water Supply: Other
Special Designation: Unknown
Other Structures: Garden Shed
Parking
Driveway: Private
Garage Type: None
Covered Parking Spaces: 8
Total Parking Spaces: 8
Fees
Tax Year: 2020
Tax Legal Description: Pt Lt 10 Con 1 Marmora As In Qr665056; S/T Interes
Taxes: $4,746
Highlights
Feature: Lake/Pond
Feature: Waterfront
Feature: Wooded/Treed
Land
Cross Street: Cordova And Glen All
Municipality District: Marmora and Lake
Fronting On: West
Parcel Number: 401610115
Pool: None
Sewer: Septic
Lot Depth: 197.14 Feet
Lot Frontage: 211.31 Feet
Lot Irregularities: Irregular See Survey
Acres: .50-1.99
Waterfront: Direct
Water Body Name: Crowe
Water Body Type: Lake
Access To Property: Private Road
Access To Property: Yr Rnd Private Rd
Easements Restrictions: Unknown
Water Features: Boathouse
Water Features: Dock
Shoreline: Sandy
Waterfront Accessory: Dry Boathouse-Single
Additional Media
- Virtual Tour: https://my.matterport.com/show/?m=SYCWfFtNTCe&brand=0
Rooms
Room details for 879 Cook Road, Marmora and Lake
| Type | Dimensions | Description |
|---|---|---|
| Foyer Main | 6.58 x 3.58 | Electric Fireplace, W/O To Deck, O/Looks Backyard |
| Living Main | 4.04 x 4.72 | Hardwood Floor, W/O To Deck, Cathedral Ceiling |
| Dining Main | 4.04 x 2.16 | Hardwood Floor, W/O To Deck, Cathedral Ceiling |
| Kitchen Main | 4.04 x 2.77 | Hardwood Floor, Open Concept |
| Master Main | 3.00 x 3.10 | Hardwood Floor |
| 2nd Br Main | 3.00 x 2.31 | Hardwood Floor |
| 3rd Br Main | 3.00 x 2.34 | Hardwood Floor |
| Living Main | 4.01 x 5.97 | Wood Floor, W/O To Deck |
| Dining Main | 4.01 x 3.63 | Wood Floor, W/O To Deck |
| Kitchen Main | 3.05 x 1.50 | Wood Floor, Galley Kitchen |
| Master Main | 3.05 x 3.17 | Wood Floor |
| 2nd Br Main | 3.05 x 3.02 | Wood Floor |

| XXXXXXXX | XXX XX, XXXX |
XXXX XXX XXXX |
$XXX,XXX |
| XXX XX, XXXX |
XXXXXX XXX XXXX |
$XXX,XXX |
| XXXXXXXX XXXX | XXX XX, XXXX | $870,000 XXX XXXX |
| XXXXXXXX XXXXXX | XXX XX, XXXX | $890,000 XXX XXXX |

Earl Prentice Public School
Elementary: PublicMarmora Senior Public School
Elementary: PublicSacred Heart Catholic School
Elementary: CatholicKent Public School
Elementary: PublicHavelock-Belmont Public School
Elementary: PublicHillcrest Public School
Elementary: PublicÉcole secondaire publique Marc-Garneau
Secondary: PublicNorwood District High School
Secondary: PublicSt Paul Catholic Secondary School
Secondary: CatholicCampbellford District High School
Secondary: PublicCentre Hastings Secondary School
Secondary: PublicTrenton High School
Secondary: Public
