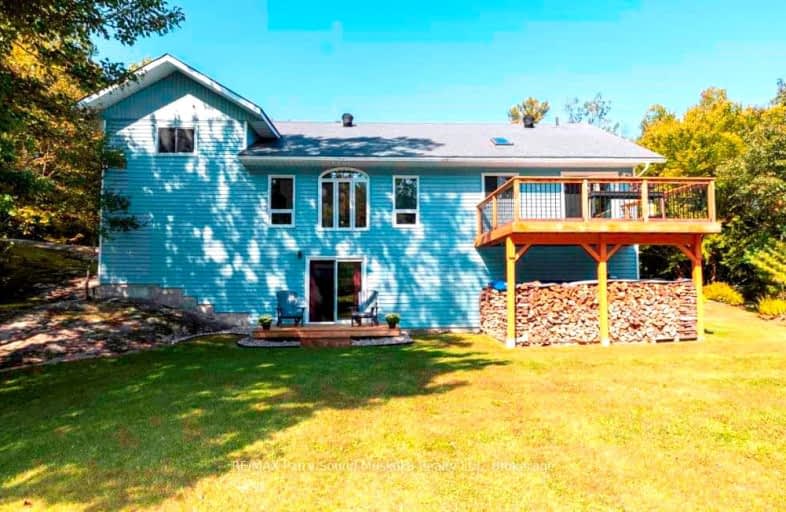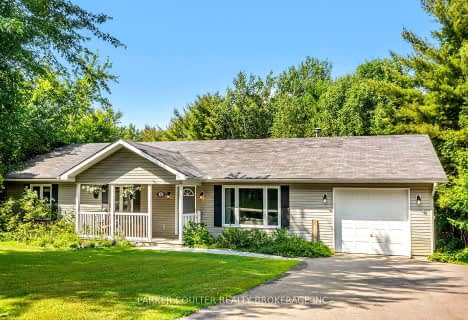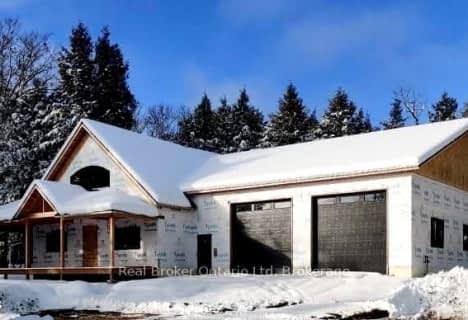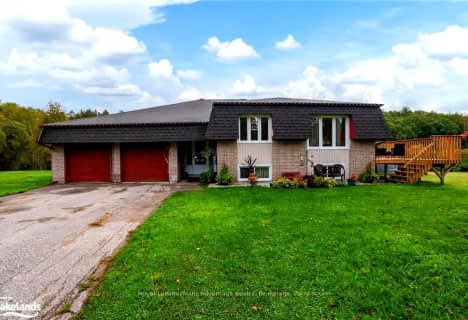Car-Dependent
- Almost all errands require a car.
Somewhat Bikeable
- Almost all errands require a car.

Nobel Public School
Elementary: PublicParry Sound Intermediate School School
Elementary: PublicSt Peter the Apostle School
Elementary: CatholicMcDougall Public School
Elementary: PublicHumphrey Central Public School
Elementary: PublicParry Sound Public School School
Elementary: PublicGeorgian Bay District Secondary School
Secondary: PublicNorth Simcoe Campus
Secondary: PublicÉcole secondaire Le Caron
Secondary: PublicParry Sound High School
Secondary: PublicBracebridge and Muskoka Lakes Secondary School
Secondary: PublicSt Theresa's Separate School
Secondary: Catholic-
William Street Park
Parry Sound ON 6.11km -
Massasauga Provincial Park
380 Oastler Park Dr, Seguin ON P2A 2W8 6.45km -
Market Square Park
Parry Sound ON 6.95km
-
CIBC
135 Nobel Rd, Nobel ON P0G 1G0 0.66km -
RBC Royal Bank
70 Joseph St, Parry Sound ON P2A 2G5 5.41km -
Royal Bank of Canada
70 Joseph St, Parry Sound ON P2A 2G5 5.41km











