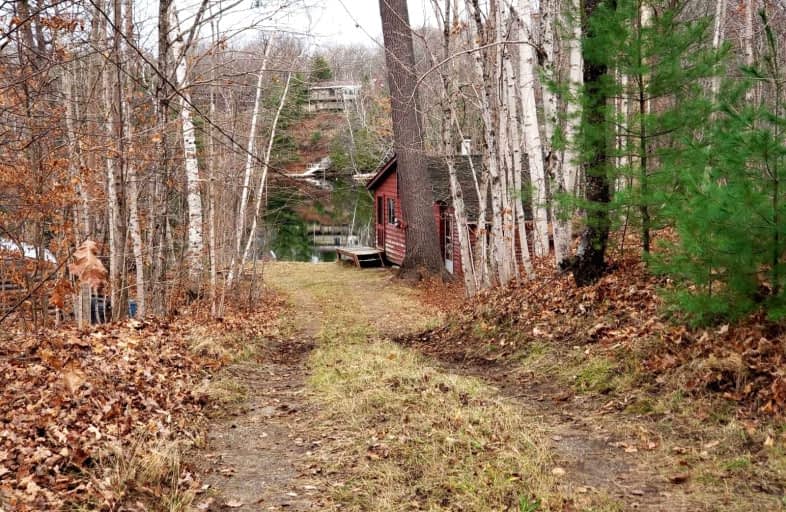Sold on Jan 12, 2023
Note: Property is not currently for sale or for rent.

-
Type: Detached
-
Style: Bungalow
-
Lot Size: 98 x 0 Feet
-
Age: 51-99 years
-
Taxes: $1,100 per year
-
Days on Site: 51 Days
-
Added: Nov 22, 2022 (1 month on market)
-
Updated:
-
Last Checked: 3 months ago
-
MLS®#: X5833963
-
Listed By: Exp realty, brokerage
Enjoy This Beautiful Waterfront Property, With A Quaint Wood Cottage Located On Miller Lake Perfectly Nestled Around Mature Trees. If You Are Looking For A Tranquil Spot Where You Can Enjoy Fishing (Or Ice Fishing), Hunting (Crown Land Approx. 5 Min Quad Ride Away) Or Your Kids Can Enjoy The Sandy Beach And Playground Just Down The Road, Look No Further. Use This As A Basic Cottage To Go Up Year Round Or Build Your Dream Waterfront Cottage. Close Walk To Trails To Ride Your Atv Or Hike With Family On Connecting To Many Surrounding Cities. Access Into Boy Lake. Year Round Access And Paved Road, Just 10 Mins To Parry Sound. Don't Miss Out On This Very Rare Large Water Frontage Cottage, Available At A Magnificent Price.
Extras
Stove, Fridge, Wood Burning Stove (Not Connected At Moment)
Property Details
Facts for 41 Beaver Trail, McDougall
Status
Days on Market: 51
Last Status: Sold
Sold Date: Jan 12, 2023
Closed Date: Feb 14, 2023
Expiry Date: Apr 22, 2023
Sold Price: $322,500
Unavailable Date: Jan 12, 2023
Input Date: Nov 22, 2022
Prior LSC: Listing with no contract changes
Property
Status: Sale
Property Type: Detached
Style: Bungalow
Age: 51-99
Area: McDougall
Availability Date: Flexible
Assessment Amount: $147,000
Assessment Year: 2016
Inside
Bedrooms: 2
Bathrooms: 1
Kitchens: 1
Rooms: 5
Den/Family Room: Yes
Air Conditioning: None
Fireplace: Yes
Washrooms: 1
Building
Basement: None
Heat Type: Other
Heat Source: Other
Exterior: Wood
Energy Certificate: N
Water Supply: None
Special Designation: Unknown
Other Structures: Garden Shed
Parking
Driveway: Private
Garage Type: None
Covered Parking Spaces: 10
Total Parking Spaces: 10
Fees
Tax Year: 2021
Tax Legal Description: Pcl 18441 Sec Ss; Lt 135 Pl M206 S/T Ro63618;
Taxes: $1,100
Highlights
Feature: Beach
Feature: Lake Access
Feature: Lake/Pond
Feature: Park
Feature: Part Cleared
Feature: Waterfront
Land
Cross Street: Pinewood
Municipality District: McDougall
Fronting On: East
Parcel Number: 521220195
Pool: None
Sewer: None
Lot Frontage: 98 Feet
Acres: .50-1.99
Waterfront: Direct
Water Body Name: Miller
Water Body Type: Lake
Access To Property: Yr Rnd Municpal Rd
Rooms
Room details for 41 Beaver Trail, McDougall
| Type | Dimensions | Description |
|---|---|---|
| Bathroom Main | - | 3 Pc Bath |
| Br Main | 9.00 x 8.00 | |
| 2nd Br Main | 9.00 x 7.00 | |
| Living Main | 10.00 x 10.00 | |
| Kitchen Main | 15.00 x 9.00 |
| XXXXXXXX | XXX XX, XXXX |
XXXX XXX XXXX |
$XXX,XXX |
| XXX XX, XXXX |
XXXXXX XXX XXXX |
$XXX,XXX |
| XXXXXXXX XXXX | XXX XX, XXXX | $322,500 XXX XXXX |
| XXXXXXXX XXXXXX | XXX XX, XXXX | $399,000 XXX XXXX |

École élémentaire publique L'Héritage
Elementary: PublicChar-Lan Intermediate School
Elementary: PublicSt Peter's School
Elementary: CatholicHoly Trinity Catholic Elementary School
Elementary: CatholicÉcole élémentaire catholique de l'Ange-Gardien
Elementary: CatholicWilliamstown Public School
Elementary: PublicÉcole secondaire publique L'Héritage
Secondary: PublicCharlottenburgh and Lancaster District High School
Secondary: PublicSt Lawrence Secondary School
Secondary: PublicÉcole secondaire catholique La Citadelle
Secondary: CatholicHoly Trinity Catholic Secondary School
Secondary: CatholicCornwall Collegiate and Vocational School
Secondary: Public

