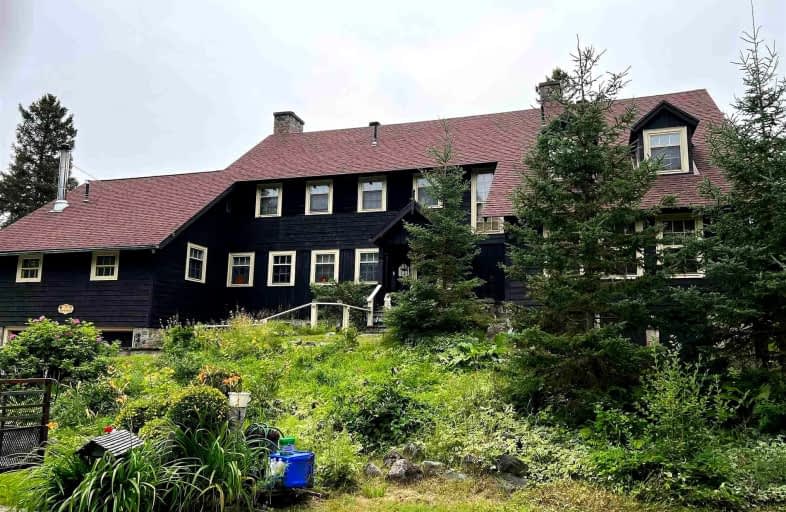Car-Dependent
- Almost all errands require a car.
Somewhat Bikeable
- Most errands require a car.

École catholique St-Louis (Virginiatown)
Elementary: CatholicEnglehart Secondary School (Elementary)
Elementary: PublicKirkland Lake District Composite Elementary School
Elementary: PublicHoly Family School
Elementary: CatholicÉcole catholique Assomption (Kirkland Lake)
Elementary: CatholicEnglehart Public School
Elementary: PublicCEA New Liskeard
Secondary: CatholicÉcole secondaire catholique Jean-Vanier
Secondary: CatholicEnglehart High School
Secondary: PublicÉcole secondaire catholique Sainte-Marie
Secondary: CatholicKirkland Lake District Composite Secondary School
Secondary: PublicTimiskaming District Secondary School
Secondary: Public

