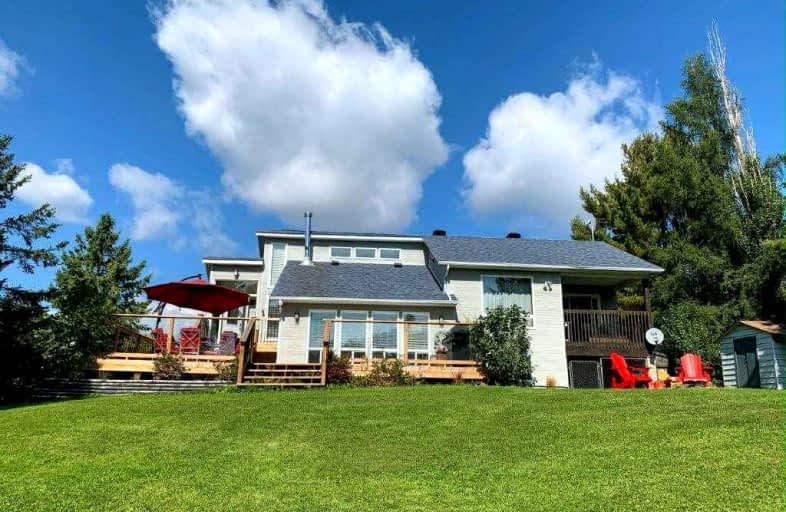Sold on Apr 23, 2022
Note: Property is not currently for sale or for rent.

-
Type: Cottage
-
Style: 2-Storey
-
Lot Size: 104.99 x 475 Feet
-
Age: No Data
-
Taxes: $2,500 per year
-
Days on Site: 11 Days
-
Added: Apr 12, 2022 (1 week on market)
-
Updated:
-
Last Checked: 3 months ago
-
MLS®#: X5580473
-
Listed By: Remax parry sound muskoka realty ltd. brokerage
You Have Found Your Forever Waterfront Home/Staycation. A Beautiful 3 Bedroom, Winterized, 4 Season Cottage/Home Located Off A Year Round, Municipal Maintained Road On Large Lake Manitouwabing. 1.07 Acres Of Usable Land. Play In The Sun All Day W/ A South Exposure. Gentle Walk To Waterfront. Deep Water Docking. Detached Garage W/ Automatic Door & Side Bunkie. Short Drive To Community Centre, Boat Launch, Convenience Store For Amenities. Work, Live & Play At Your Northern Getaway.
Extras
**Interboard Listing: The Lakelands R. E. Assoc**
Property Details
Facts for 4 Lakeside Drive, McKellar
Status
Days on Market: 11
Last Status: Sold
Sold Date: Apr 23, 2022
Closed Date: Jun 30, 2022
Expiry Date: Jun 17, 2022
Sold Price: $1,170,000
Unavailable Date: Apr 23, 2022
Input Date: Apr 18, 2022
Prior LSC: Listing with no contract changes
Property
Status: Sale
Property Type: Cottage
Style: 2-Storey
Area: McKellar
Availability Date: Flexible
Inside
Bedrooms: 3
Bathrooms: 1
Kitchens: 1
Rooms: 10
Den/Family Room: Yes
Air Conditioning: None
Fireplace: Yes
Washrooms: 1
Building
Basement: Finished
Heat Type: Baseboard
Heat Source: Electric
Exterior: Vinyl Siding
Water Supply: Well
Special Designation: Unknown
Parking
Driveway: Private
Garage Spaces: 1
Garage Type: Detached
Covered Parking Spaces: 4
Total Parking Spaces: 6
Fees
Tax Year: 2021
Tax Legal Description: Lt 2 Pl 247; Mckellar
Taxes: $2,500
Land
Cross Street: Centre Road
Municipality District: McKellar
Fronting On: South
Parcel Number: 521280797
Pool: None
Sewer: Septic
Lot Depth: 475 Feet
Lot Frontage: 104.99 Feet
Acres: .50-1.99
Additional Media
- Virtual Tour: https://app.isparkssolutions.com/v2/4-lakeside-dr-mckellar-on-p2a-0b4-1775165/unbranded
Rooms
Room details for 4 Lakeside Drive, McKellar
| Type | Dimensions | Description |
|---|---|---|
| Foyer Main | 2.10 x 1.80 | |
| Kitchen Main | 3.60 x 3.00 | |
| Living Main | 4.20 x 2.70 | |
| Kitchen Main | 4.20 x 5.10 | |
| Dining Main | 4.20 x 1.50 | |
| 2nd Br Main | 3.30 x 1.50 | |
| Br Main | 2.70 x 2.70 | |
| 3rd Br Main | 3.00 x 3.60 | |
| Living Bsmt | 3.50 x 9.10 | |
| Other Bsmt | 3.60 x 4.50 | |
| Rec Bsmt | 3.60 x 2.70 | |
| Laundry Bsmt | 3.40 x 2.80 |
| XXXXXXXX | XXX XX, XXXX |
XXXX XXX XXXX |
$X,XXX,XXX |
| XXX XX, XXXX |
XXXXXX XXX XXXX |
$XXX,XXX |
| XXXXXXXX XXXX | XXX XX, XXXX | $1,170,000 XXX XXXX |
| XXXXXXXX XXXXXX | XXX XX, XXXX | $899,900 XXX XXXX |

Whitestone Lake Central School
Elementary: PublicParry Sound Intermediate School School
Elementary: PublicSt Peter the Apostle School
Elementary: CatholicMcDougall Public School
Elementary: PublicHumphrey Central Public School
Elementary: PublicParry Sound Public School School
Elementary: PublicSt Dominic Catholic Secondary School
Secondary: CatholicAlmaguin Highlands Secondary School
Secondary: PublicParry Sound High School
Secondary: PublicBracebridge and Muskoka Lakes Secondary School
Secondary: PublicHuntsville High School
Secondary: PublicTrillium Lakelands' AETC's
Secondary: Public

