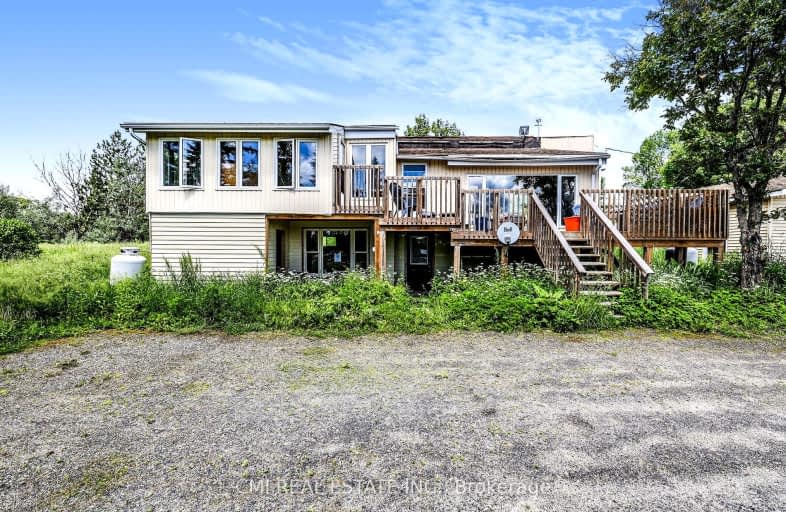Car-Dependent
- Almost all errands require a car.
23
/100
Somewhat Bikeable
- Most errands require a car.
28
/100

Whitestone Lake Central School
Elementary: Public
15.81 km
Nobel Public School
Elementary: Public
16.29 km
Parry Sound Intermediate School School
Elementary: Public
19.30 km
St Peter the Apostle School
Elementary: Catholic
18.17 km
McDougall Public School
Elementary: Public
14.73 km
Parry Sound Public School School
Elementary: Public
18.63 km
École secondaire Le Caron
Secondary: Public
83.02 km
Almaguin Highlands Secondary School
Secondary: Public
56.29 km
Parry Sound High School
Secondary: Public
19.26 km
Bracebridge and Muskoka Lakes Secondary School
Secondary: Public
67.65 km
Huntsville High School
Secondary: Public
58.90 km
Trillium Lakelands' AETC's
Secondary: Public
70.14 km
-
Stewart Park Manitouwabing River
2.19km -
Joseph Hannon Memorial Park
Hwy 518 (Star Lake Road), Orrville ON 17.98km -
William Street Park
Parry Sound ON 18.24km
-
CIBC
135 Nobel Rd, Nobel ON P0G 1G0 16.17km -
RBC Royal Bank
70 Joseph St, Parry Sound ON P2A 2G5 18.9km -
Royal Bank of Canada
70 Joseph St, Parry Sound ON P2A 2G5 18.9km


