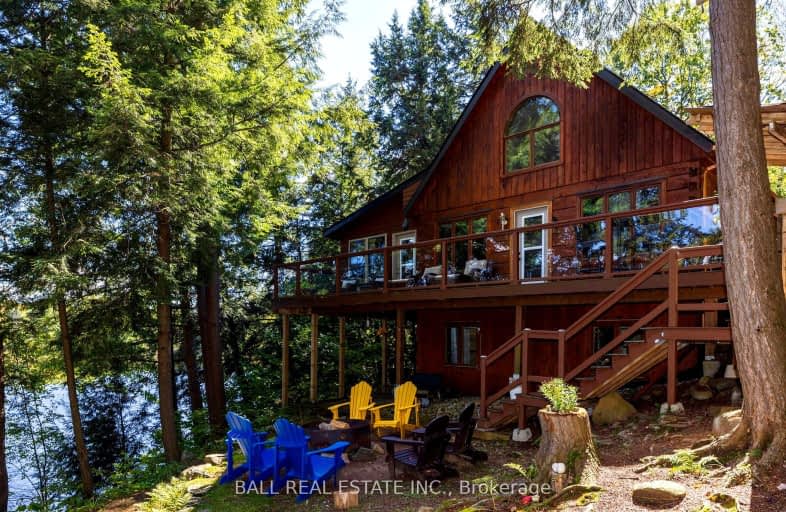Car-Dependent
- Almost all errands require a car.
0
/100
Somewhat Bikeable
- Almost all errands require a car.
22
/100

Whitestone Lake Central School
Elementary: Public
20.82 km
Nobel Public School
Elementary: Public
13.87 km
Parry Sound Intermediate School School
Elementary: Public
15.09 km
St Peter the Apostle School
Elementary: Catholic
13.78 km
McDougall Public School
Elementary: Public
11.05 km
Parry Sound Public School School
Elementary: Public
14.35 km
Georgian Bay District Secondary School
Secondary: Public
79.84 km
École secondaire Le Caron
Secondary: Public
77.78 km
Almaguin Highlands Secondary School
Secondary: Public
59.66 km
Parry Sound High School
Secondary: Public
15.02 km
Bracebridge and Muskoka Lakes Secondary School
Secondary: Public
63.70 km
Huntsville High School
Secondary: Public
56.98 km
-
Stewart Park Manitouwabing River
3.08km -
William Street Park
Parry Sound ON 13.85km -
Dog park
14km
-
CIBC
135 Nobel Rd, Nobel ON P0G 1G0 13.17km -
Localcoin Bitcoin ATM - Hillcrest Grocery
108 William St, Parry Sound ON P2A 1V7 14.52km -
BMO Bank of Montreal
116 Bowes St, Parry Sound ON P2A 2L7 14.73km


