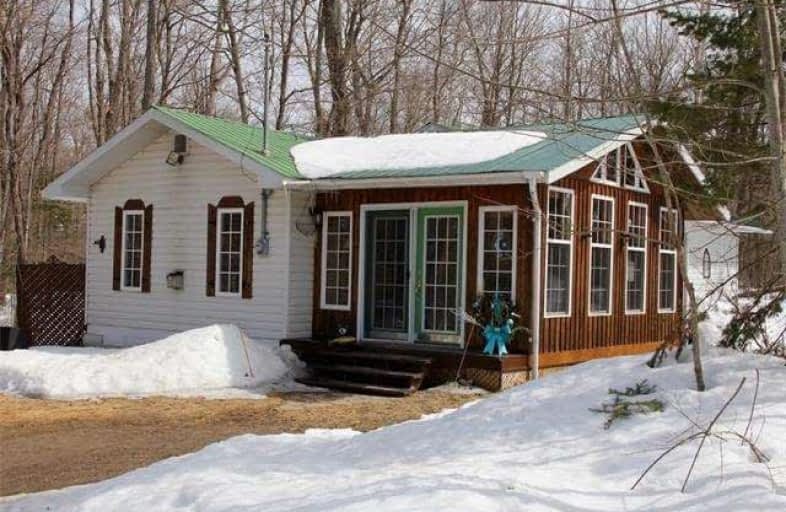Sold on May 11, 2018
Note: Property is not currently for sale or for rent.

-
Type: Detached
-
Style: Bungalow
-
Size: 700 sqft
-
Lot Size: 117.09 x 198.07 Feet
-
Age: 16-30 years
-
Taxes: $942 per year
-
Days on Site: 35 Days
-
Added: Sep 07, 2019 (1 month on market)
-
Updated:
-
Last Checked: 3 months ago
-
MLS®#: X4094633
-
Listed By: Royal lepage brant realty, brokerage
Look No Further, This Cozy 4 Season Home/Cottage Is Located In The Township Of Sprucedale With Views Of Bear Lake. This Home Features A Large Formal Living Room With Oversized Windows & Soaring Cathedral Seilings. Two Bedrms, A Den/Computer Room Just Outside The Master, A Full 4Pc Bath And A Separate Laundry Room With Stackable Washer/Dryer That Stay Round Out This Beautiful Home. Private Backyard, Landscaping With Perennials. Don't Miss Out On This One!
Extras
To Bayside Drive To #26 Onthe Right. Call L.S. Office To Set Up Appts. As Per Seller's Written Direction, All Offers Irrevocable 24 Hrs. Please See Supplement For Additional Features.**Interboard Listing: Brantford Regional R.E. Assoc.**
Property Details
Facts for 26 Bayside Drive, McMurrich/Monteith
Status
Days on Market: 35
Last Status: Sold
Sold Date: May 11, 2018
Closed Date: May 31, 2018
Expiry Date: Dec 31, 2018
Sold Price: $248,000
Unavailable Date: May 11, 2018
Input Date: Apr 12, 2018
Property
Status: Sale
Property Type: Detached
Style: Bungalow
Size (sq ft): 700
Age: 16-30
Area: McMurrich/Monteith
Availability Date: Flexible
Inside
Bedrooms: 2
Bathrooms: 1
Kitchens: 1
Rooms: 8
Den/Family Room: No
Air Conditioning: Window Unit
Fireplace: Yes
Washrooms: 1
Building
Basement: None
Heat Type: Forced Air
Heat Source: Propane
Exterior: Vinyl Siding
Exterior: Wood
Water Supply: Well
Special Designation: Unknown
Parking
Driveway: Front Yard
Garage Type: None
Covered Parking Spaces: 4
Total Parking Spaces: 4
Fees
Tax Year: 2017
Tax Legal Description: Pcl 17749Sec Ss; Lt 11 Pl M315; Mcmurrich-Monteith
Taxes: $942
Highlights
Feature: Cul De Sac
Feature: Level
Feature: Part Cleared
Feature: Wooded/Treed
Land
Cross Street: Hwy 11N To Hwy 518W
Municipality District: McMurrich/Monteith
Fronting On: North
Pool: None
Sewer: Septic
Lot Depth: 198.07 Feet
Lot Frontage: 117.09 Feet
Acres: .50-1.99
Rooms
Room details for 26 Bayside Drive, McMurrich/Monteith
| Type | Dimensions | Description |
|---|---|---|
| Living Main | 5.16 x 3.51 | |
| Kitchen Main | 4.67 x 5.89 | Eat-In Kitchen |
| Bathroom Main | - | 4 Pc Bath |
| Den Main | 2.46 x 2.36 | |
| Master Main | 4.11 x 3.45 | |
| Laundry Main | 2.84 x 2.31 | |
| Br Main | 2.92 x 2.46 | |
| Other Main | 3.35 x 3.66 |
| XXXXXXXX | XXX XX, XXXX |
XXXX XXX XXXX |
$XXX,XXX |
| XXX XX, XXXX |
XXXXXX XXX XXXX |
$XXX,XXX |
| XXXXXXXX XXXX | XXX XX, XXXX | $248,000 XXX XXXX |
| XXXXXXXX XXXXXX | XXX XX, XXXX | $254,900 XXX XXXX |

Land of Lakes Senior Public School
Elementary: PublicWhitestone Lake Central School
Elementary: PublicMagnetawan Central Public School
Elementary: PublicWatt Public School
Elementary: PublicEvergreen Heights Education Centre
Elementary: PublicHumphrey Central Public School
Elementary: PublicSt Dominic Catholic Secondary School
Secondary: CatholicAlmaguin Highlands Secondary School
Secondary: PublicParry Sound High School
Secondary: PublicBracebridge and Muskoka Lakes Secondary School
Secondary: PublicHuntsville High School
Secondary: PublicTrillium Lakelands' AETC's
Secondary: Public

