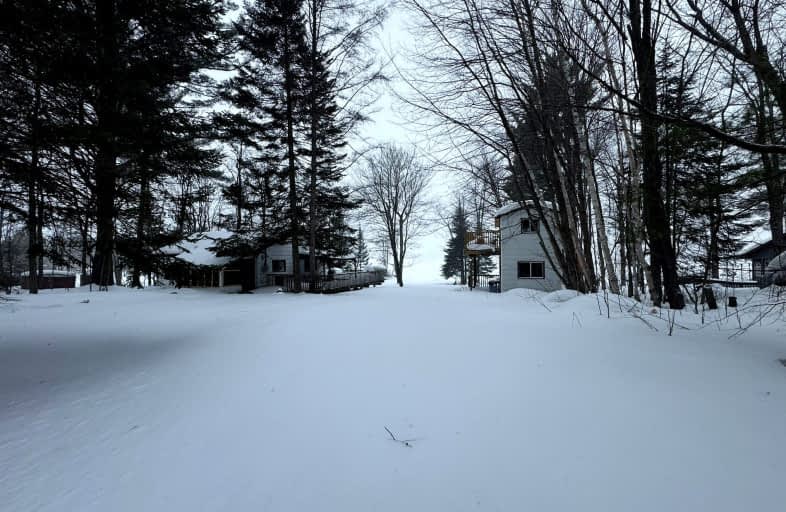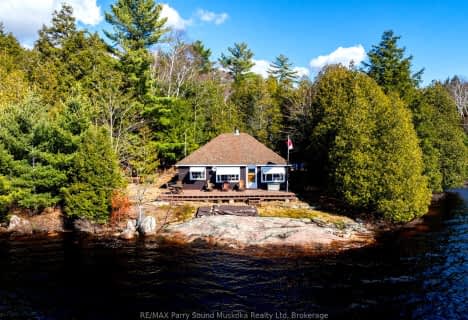Car-Dependent
- Almost all errands require a car.
Somewhat Bikeable
- Almost all errands require a car.

Land of Lakes Senior Public School
Elementary: PublicWhitestone Lake Central School
Elementary: PublicMagnetawan Central Public School
Elementary: PublicWatt Public School
Elementary: PublicEvergreen Heights Education Centre
Elementary: PublicHumphrey Central Public School
Elementary: PublicSt Dominic Catholic Secondary School
Secondary: CatholicAlmaguin Highlands Secondary School
Secondary: PublicParry Sound High School
Secondary: PublicBracebridge and Muskoka Lakes Secondary School
Secondary: PublicHuntsville High School
Secondary: PublicTrillium Lakelands' AETC's
Secondary: Public-
Joseph Hannon Memorial Park
Hwy 518 (Star Lake Road), Orrville ON 17.04km -
Veterans Memorial Park
1140 Hwy 141 (Victoria Street), Seguin ON 21.47km -
Muskoka Agility Dogs
Old Centurion Rd, Huntsville ON 22.53km
-
Kawartha Credit Union
56G Hwy 518 E, Emsdale ON P0A 1J0 22.53km -
RBC Royal Bank
189 Ontario St, Burk's Falls ON P0A 1C0 23.45km -
Kawartha Credit Union
186 Ontario St, Burk's Falls ON P0A 1C0 23.46km





