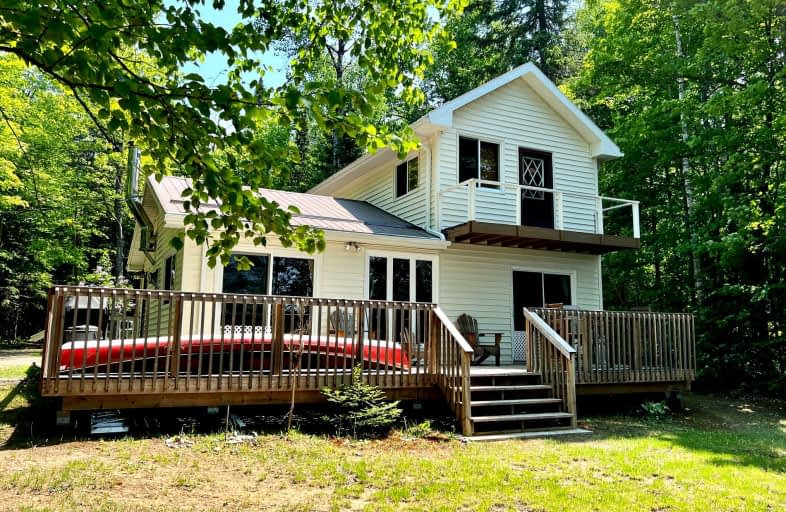Car-Dependent
- Almost all errands require a car.
0
/100
Somewhat Bikeable
- Almost all errands require a car.
24
/100

Land of Lakes Senior Public School
Elementary: Public
20.33 km
Saint Mary's School
Elementary: Catholic
16.87 km
Pine Glen Public School
Elementary: Public
17.24 km
Evergreen Heights Education Centre
Elementary: Public
13.35 km
Spruce Glen Public School
Elementary: Public
18.06 km
Huntsville Public School
Elementary: Public
18.06 km
St Dominic Catholic Secondary School
Secondary: Catholic
43.47 km
Gravenhurst High School
Secondary: Public
57.34 km
Almaguin Highlands Secondary School
Secondary: Public
45.50 km
Bracebridge and Muskoka Lakes Secondary School
Secondary: Public
41.16 km
Huntsville High School
Secondary: Public
18.74 km
Trillium Lakelands' AETC's
Secondary: Public
43.96 km
-
Avery Beach Park
Huntsville ON 15.51km -
Orchard Park
Huntsville ON P1H 1X7 17.52km -
River Mill Park
Huntsville ON P1H 2A6 18.16km
-
Kawartha Credit Union
56G Hwy 518 E, Emsdale ON P0A 1J0 12.4km -
HSBC ATM
2 Church St, Emsdale ON P0A 1J0 13.61km -
Kawartha Credit Union
110 N Kinton Ave, Huntsville ON P1H 0A9 18.23km


