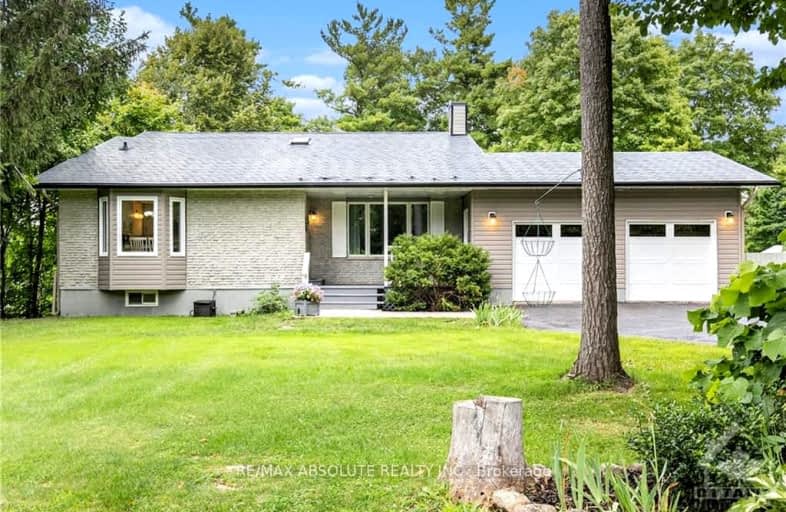Car-Dependent
- Almost all errands require a car.
Somewhat Bikeable
- Most errands require a car.

École élémentaire catholique École élémentaire catholique Arnprior
Elementary: CatholicSt. John XXIII Separate School
Elementary: CatholicMcNab Public School
Elementary: PublicA J Charbonneau Elementary Public School
Elementary: PublicWalter Zadow Public School
Elementary: PublicSt Joseph's Separate School
Elementary: CatholicAlmonte District High School
Secondary: PublicRenfrew Collegiate Institute
Secondary: PublicSt Joseph's High School
Secondary: CatholicNotre Dame Catholic High School
Secondary: CatholicArnprior District High School
Secondary: PublicWest Carleton Secondary School
Secondary: Public-
Red Pine Bay Braeside
Renfrew ON 1.09km -
Robert Simpson Park
400 John St N, Arnprior ON K7S 2P6 5.26km -
Robert Simpson Park
Arnprior ON 5.29km
-
Bitcoin Depot - Bitcoin ATM
80 Madawaska St, Arnprior ON K7S 1R9 5.52km -
CIBC
75 Elgin St W, Arnprior ON K7S 3T9 5.54km -
TD Bank Financial Group
375 Daniel St S, Arnprior ON K7S 3K5 5.57km
- 3 bath
- 3 bed
4 Rockwood Drive, McNab/Braeside, Ontario • K0A 1G0 • 551 - Mcnab/Braeside Twps
- 3 bath
- 3 bed
- 1500 sqft
123 Woodridge Crescent, McNab/Braeside, Ontario • K0A 1G0 • 551 - Mcnab/Braeside Twps




