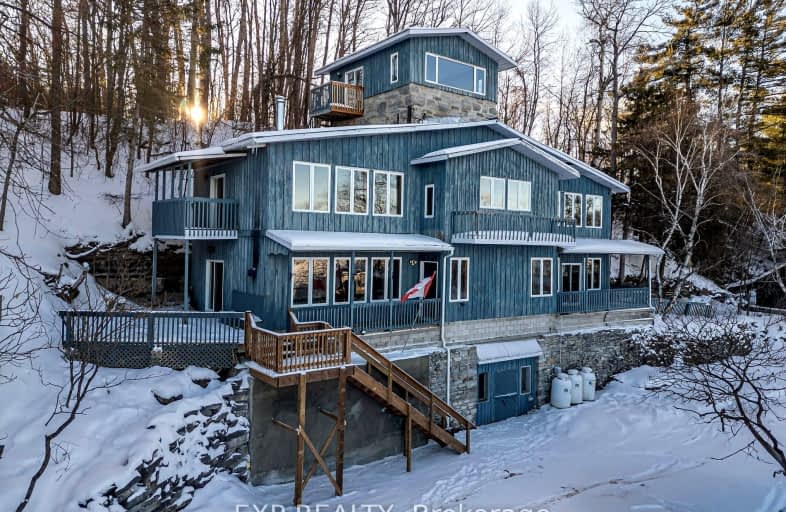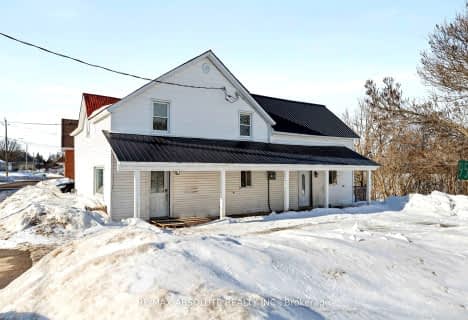Car-Dependent
- Almost all errands require a car.
Somewhat Bikeable
- Almost all errands require a car.

École élémentaire catholique École élémentaire catholique Arnprior
Elementary: CatholicSt. John XXIII Separate School
Elementary: CatholicMcNab Public School
Elementary: PublicA J Charbonneau Elementary Public School
Elementary: PublicWalter Zadow Public School
Elementary: PublicSt Joseph's Separate School
Elementary: CatholicAlmonte District High School
Secondary: PublicRenfrew Collegiate Institute
Secondary: PublicSt Joseph's High School
Secondary: CatholicNotre Dame Catholic High School
Secondary: CatholicArnprior District High School
Secondary: PublicWest Carleton Secondary School
Secondary: Public-
Red Pine Bay Braeside
Renfrew ON 4.42km -
Clay Bank Park + Boat Launch
Renfrew ON 5.92km -
Robert Simpson Park
400 John St N, Arnprior ON K7S 2P6 8.61km
-
Bitcoin Depot - Bitcoin ATM
80 Madawaska St, Arnprior ON K7S 1R9 8.99km -
CIBC
75 Elgin St W, Arnprior ON K7S 3T9 9.01km -
TD Bank Financial Group
375 Daniel St S, Arnprior ON K7S 3K5 9.09km
- 1 bath
- 3 bed
- 1500 sqft
84 Dewar Avenue, McNab/Braeside, Ontario • K0A 1G0 • 551 - Mcnab/Braeside Twps
- 2 bath
- 6 bed
958 Centre Street, McNab/Braeside, Ontario • K0A 1G0 • 551 - Mcnab/Braeside Twps




