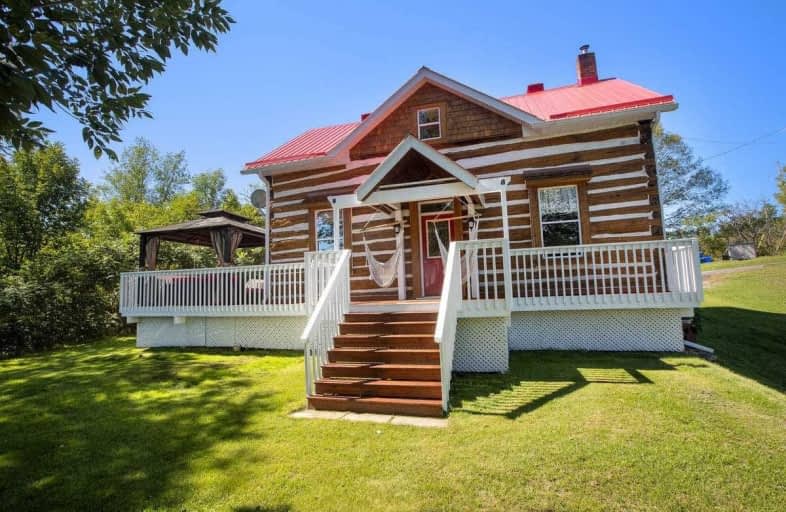Sold on Nov 13, 2020
Note: Property is not currently for sale or for rent.

-
Type: Rural Resid
-
Style: 2-Storey
-
Size: 1500 sqft
-
Lot Size: 239 x 692 Feet
-
Age: 100+ years
-
Taxes: $4,392 per year
-
Days on Site: 72 Days
-
Added: Sep 02, 2020 (2 months on market)
-
Updated:
-
Last Checked: 3 months ago
-
MLS®#: X4896816
-
Listed By: Fsbo real estate, inc., brokerage
Wow! Large Waterfront Property, Park Like Setting With Amazing Curb Appeal. This Is A Must See! Magnificent Property With 1850'S Heritage Log Home Sitting On Top Of A Hill In The Most Breathtaking Setting. The 3.87 Acre Waterfront Property Is Located In The Picturesque Village Of Burnstown, Ontario. This Heritage Log Home With Modern Additions Has 4 Bedrooms And 2.5 Bathrooms And A Brand New Finished Basement.
Extras
For More Information About This Listing, Please Click The "View Listing On Realtor Website" Link, Or The "Brochure" Button Below. If You Are On The Realtor App, Please Click The "More Information" Button.
Property Details
Facts for 1777 Calabogie Road, McNab/Braeside
Status
Days on Market: 72
Last Status: Sold
Sold Date: Nov 13, 2020
Closed Date: Dec 21, 2020
Expiry Date: Dec 31, 2020
Sold Price: $695,000
Unavailable Date: Nov 13, 2020
Input Date: Sep 03, 2020
Property
Status: Sale
Property Type: Rural Resid
Style: 2-Storey
Size (sq ft): 1500
Age: 100+
Area: McNab/Braeside
Availability Date: 30 Days
Inside
Bedrooms: 4
Bathrooms: 3
Kitchens: 1
Rooms: 8
Den/Family Room: Yes
Air Conditioning: Central Air
Fireplace: No
Laundry Level: Lower
Central Vacuum: N
Washrooms: 3
Utilities
Electricity: Yes
Gas: No
Cable: Yes
Telephone: Yes
Building
Basement: Finished
Basement 2: Full
Heat Type: Forced Air
Heat Source: Oil
Exterior: Log
Elevator: N
UFFI: No
Water Supply Type: Drilled Well
Water Supply: Well
Special Designation: Unknown
Other Structures: Barn
Parking
Driveway: Private
Garage Spaces: 2
Garage Type: Detached
Covered Parking Spaces: 5
Total Parking Spaces: 7
Fees
Tax Year: 2020
Tax Legal Description: Lot 1, Plan 49M13, S/T Pt 5, 49R14834 As In Lt3541
Taxes: $4,392
Highlights
Feature: Beach
Feature: Campground
Feature: Clear View
Feature: Golf
Feature: Park
Feature: Part Cleared
Land
Cross Street: Calabogie Road
Municipality District: McNab/Braeside
Fronting On: North
Parcel Number: 573390205
Pool: None
Sewer: Septic
Sewer: Grey Water
Lot Depth: 692 Feet
Lot Frontage: 239 Feet
Acres: 2-4.99
Waterfront: Direct
Water Body Name: Madawaska
Water Body Type: River
Water Frontage: 121.92
Access To Property: Highway
Access To Property: Yr Rnd Municpal Rd
Easements Restrictions: Unknown
Water Features: Beachfront
Water Features: Dock
Shoreline: Clean
Shoreline: Deep
Shoreline Allowance: Owned
Shoreline Exposure: Sw
Rural Services: Cable
Rural Services: Electrical
Rural Services: Garbage Pickup
Rural Services: Internet High Spd
Rural Services: Pwr-Single Phase
Waterfront Accessory: Bunkie
Additional Media
- Virtual Tour: https://my.matterport.com/show/?m=fGxEw5ZHLN4
Rooms
Room details for 1777 Calabogie Road, McNab/Braeside
| Type | Dimensions | Description |
|---|---|---|
| Family Main | 4.00 x 5.20 | |
| Kitchen Main | 4.00 x 6.70 | |
| Living Main | 4.00 x 6.70 | |
| Bathroom Main | 1.20 x 1.50 | 2 Pc Bath |
| Br 2nd | 4.60 x 5.50 | |
| Br 2nd | 3.00 x 3.00 | |
| Br 2nd | 3.00 x 3.00 | |
| Master 2nd | 4.00 x 5.20 | |
| Bathroom 2nd | 2.40 x 3.00 | 4 Pc Ensuite |
| Bathroom 2nd | 1.80 x 2.10 | 3 Pc Bath |
| Family Bsmt | 6.70 x 8.80 |

| XXXXXXXX | XXX XX, XXXX |
XXXX XXX XXXX |
$XXX,XXX |
| XXX XX, XXXX |
XXXXXX XXX XXXX |
$XXX,XXX |
| XXXXXXXX XXXX | XXX XX, XXXX | $695,000 XXX XXXX |
| XXXXXXXX XXXXXX | XXX XX, XXXX | $695,000 XXX XXXX |

St. Joseph's Separate School
Elementary: CatholicCentral Public School
Elementary: PublicRenfrew Collegiate Intermediate School
Elementary: PublicSt Thomas the Apostle Separate School
Elementary: CatholicMcNab Public School
Elementary: PublicQueen Elizabeth Public School
Elementary: PublicAlmonte District High School
Secondary: PublicOpeongo High School
Secondary: PublicRenfrew Collegiate Institute
Secondary: PublicSt Joseph's High School
Secondary: CatholicNotre Dame Catholic High School
Secondary: CatholicArnprior District High School
Secondary: Public
