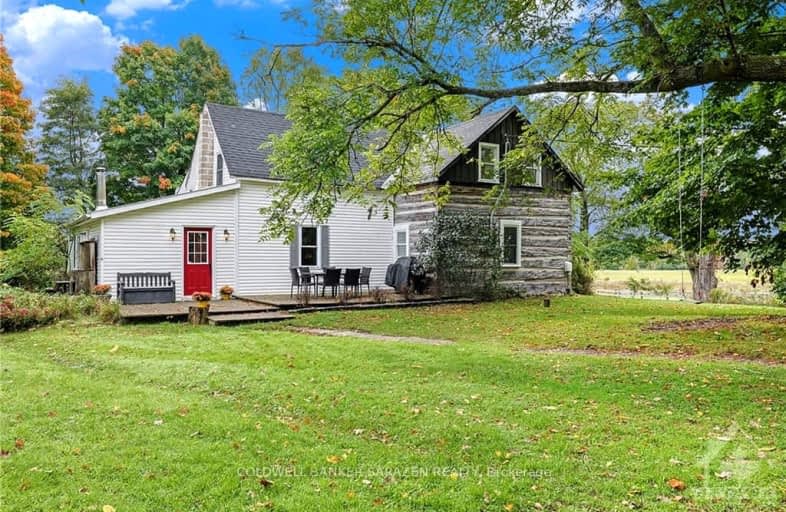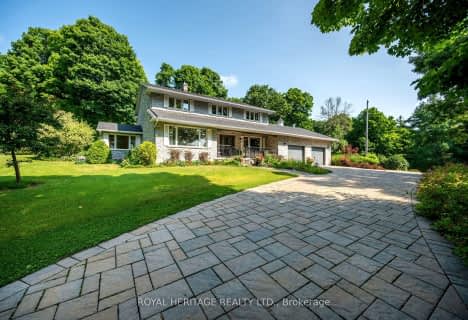Car-Dependent
- Almost all errands require a car.
Somewhat Bikeable
- Most errands require a car.

St. Joseph's Separate School
Elementary: CatholicCentral Public School
Elementary: PublicRenfrew Collegiate Intermediate School
Elementary: PublicSt Thomas the Apostle Separate School
Elementary: CatholicMcNab Public School
Elementary: PublicQueen Elizabeth Public School
Elementary: PublicAlmonte District High School
Secondary: PublicOpeongo High School
Secondary: PublicRenfrew Collegiate Institute
Secondary: PublicSt Joseph's High School
Secondary: CatholicNotre Dame Catholic High School
Secondary: CatholicArnprior District High School
Secondary: Public-
McNab Ball Diamonds
McNab/Braeside ON 5.86km -
Horton heights Park
Renfrew ON 9.38km -
Knights of Columbus Park
9.79km
-
President's Choice Financial ATM
680 O'Brien Rd, Renfrew ON K7V 0B4 10.15km -
TD Canada Trust ATM
270 Raglan St S, Renfrew ON K7V 1R4 10.65km -
TD Canada Trust Branch and ATM
270 Raglan St S, Renfrew ON K7V 1R4 10.65km
- 1 bath
- 2 bed
2255 B CALABOGIE Road, Greater Madawaska, Ontario • K0J 1G0 • 542 - Greater Madawaska




