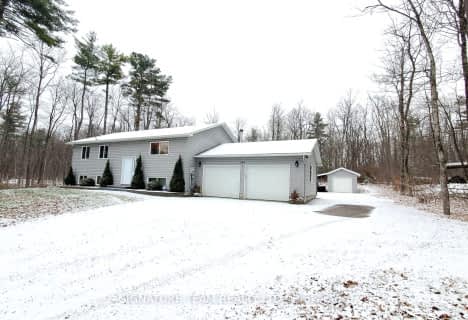Sold on Oct 25, 2022
Note: Property is not currently for sale or for rent.

-
Type: Detached
-
Style: Bungalow
-
Lot Size: 427.63 x 1980.03
-
Age: No Data
-
Taxes: $3,600 per year
-
Days on Site: 105 Days
-
Added: Jan 27, 2025 (3 months on market)
-
Updated:
-
Last Checked: 3 months ago
-
MLS®#: X10395730
-
Listed By: Century 21 explorer realty inc.
Flooring: Vinyl, Walk out your door, pass by apple and pear orchards to groomed trails thru 60 acres of rolling hills, noble oaks, mighty maples, glacially rock formations and at back, huge pond. Upgraded 3+1 bed, 3 bath home bright, open and has in-law suite potential in lower level. New front door to wide foyer with closet. Vaulted ceilings in livingroom and combined familyroom-dining area. Wonderful oversized eat-in kitchen with walls of windows and 2021 appliances. Overlooking nature, primary bedroom has cheater door to powder room. Two other bedrooms, 4-pc bath and laundry centre. Lower level familyroom with 2021 woodstove, rec room, kitchenette, 4th bedroom, 3-pc bath and outside door. Many 2021 upgrades include propane furnace, central air, propane hot water tank, architectural 40yr shingles and doors. Western red cedar deck. Insulated 100amp workshop has garage for ATVs. Garden shed. Lot severance possible. Hi speed. 15 mins to Calabogie for winter skiing. 8mins Madawaska beaches. 40mins Ottawa, Flooring: Laminate
Property Details
Facts for 183 Goshen Road, McNab/Braeside
Status
Days on Market: 105
Last Status: Sold
Sold Date: Oct 25, 2022
Closed Date: Dec 09, 2022
Expiry Date: Dec 29, 2022
Sold Price: $715,000
Unavailable Date: Nov 30, -0001
Input Date: Jul 12, 2022
Property
Status: Sale
Property Type: Detached
Style: Bungalow
Area: McNab/Braeside
Community: 551 - Mcnab/Braeside Twps
Availability Date: TBD
Inside
Bedrooms: 3
Bedrooms Plus: 1
Bathrooms: 3
Kitchens: 2
Rooms: 18
Den/Family Room: Yes
Air Conditioning: Central Air
Washrooms: 3
Building
Basement: Full
Basement 2: Part Fin
Heat Type: Woodburning
Heat Source: Wood
Exterior: Vinyl Siding
Exterior: Wood
Water Supply Type: Drilled Well
Water Supply: Well
Parking
Garage Type: Other
Total Parking Spaces: 8
Fees
Tax Year: 2021
Tax Legal Description: PT LT 20, CON 4, PT 2, 49R6228, EXCEPT PT 1, 49R14909 & 49R9357
Taxes: $3,600
Highlights
Feature: School Bus R
Feature: Skiing
Feature: Wooded/Treed
Land
Cross Street: From Ottawa, Hwy 417
Municipality District: McNab/Braeside
Fronting On: South
Parcel Number: 573370167
Sewer: Septic
Lot Depth: 1980.03
Lot Frontage: 427.63
Lot Irregularities: 1
Acres: 25-99.99
Zoning: Rural Exception
Rural Services: Internet High Spd
Rooms
Room details for 183 Goshen Road, McNab/Braeside
| Type | Dimensions | Description |
|---|---|---|
| Foyer Main | 1.90 x 3.42 | |
| Living Main | 3.42 x 5.10 | |
| Great Rm Main | 3.42 x 7.11 | |
| Kitchen Main | 3.14 x 4.29 | |
| Dining Main | 2.20 x 3.35 | |
| Prim Bdrm Main | 3.42 x 4.44 | |
| Bathroom Main | 1.42 x 1.49 | |
| Br Main | 2.74 x 3.68 | |
| Br Main | 2.41 x 3.53 | |
| Bathroom Main | - | |
| Laundry Main | 0.88 x 1.87 | |
| Family Lower | 4.16 x 6.52 |
| XXXXXXXX | XXX XX, XXXX |
XXXXXXX XXX XXXX |
|
| XXX XX, XXXX |
XXXXXX XXX XXXX |
$XXX,XXX | |
| XXXXXXXX | XXX XX, XXXX |
XXXX XXX XXXX |
$XXX,XXX |
| XXX XX, XXXX |
XXXXXX XXX XXXX |
$XXX,XXX | |
| XXXXXXXX | XXX XX, XXXX |
XXXXXXX XXX XXXX |
|
| XXX XX, XXXX |
XXXXXX XXX XXXX |
$XXX,XXX |
| XXXXXXXX XXXXXXX | XXX XX, XXXX | XXX XXXX |
| XXXXXXXX XXXXXX | XXX XX, XXXX | $998,900 XXX XXXX |
| XXXXXXXX XXXX | XXX XX, XXXX | $715,000 XXX XXXX |
| XXXXXXXX XXXXXX | XXX XX, XXXX | $699,000 XXX XXXX |
| XXXXXXXX XXXXXXX | XXX XX, XXXX | XXX XXXX |
| XXXXXXXX XXXXXX | XXX XX, XXXX | $998,900 XXX XXXX |

St. Joseph's Separate School
Elementary: CatholicCentral Public School
Elementary: PublicRenfrew Collegiate Intermediate School
Elementary: PublicSt Thomas the Apostle Separate School
Elementary: CatholicMcNab Public School
Elementary: PublicQueen Elizabeth Public School
Elementary: PublicAlmonte District High School
Secondary: PublicOpeongo High School
Secondary: PublicRenfrew Collegiate Institute
Secondary: PublicSt Joseph's High School
Secondary: CatholicNotre Dame Catholic High School
Secondary: CatholicArnprior District High School
Secondary: Public- 2 bath
- 4 bed
146 Deerfield Drive, McNab/Braeside, Ontario • K0A 3L0 • 551 - Mcnab/Braeside Twps
- 3 bath
- 3 bed
1186 Kippen Road, McNab/Braeside, Ontario • K0A 3L0 • 551 - Mcnab/Braeside Twps


