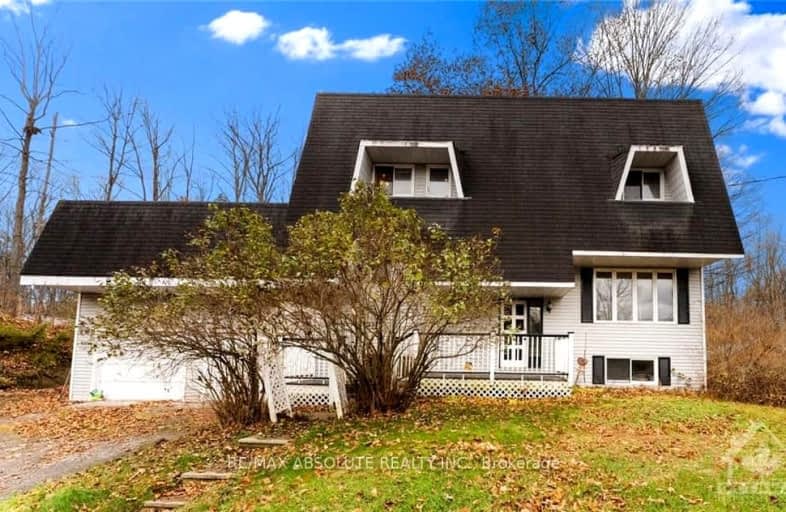Car-Dependent
- Almost all errands require a car.
4
/100
Somewhat Bikeable
- Most errands require a car.
27
/100

École élémentaire catholique École élémentaire catholique Arnprior
Elementary: Catholic
2.06 km
St. John XXIII Separate School
Elementary: Catholic
2.85 km
McNab Public School
Elementary: Public
8.81 km
A J Charbonneau Elementary Public School
Elementary: Public
2.04 km
Walter Zadow Public School
Elementary: Public
3.62 km
St Joseph's Separate School
Elementary: Catholic
3.80 km
Almonte District High School
Secondary: Public
27.24 km
Renfrew Collegiate Institute
Secondary: Public
22.80 km
St Joseph's High School
Secondary: Catholic
21.50 km
Notre Dame Catholic High School
Secondary: Catholic
37.12 km
Arnprior District High School
Secondary: Public
3.71 km
West Carleton Secondary School
Secondary: Public
28.47 km
-
Robert Simpson Park
Arnprior ON 3.54km -
Red Pine Bay Braeside
Renfrew ON 3.67km -
Robert Simpson Park
400 John St N, Arnprior ON K7S 2P6 4.06km
-
TD Bank Financial Group
375 Daniel St S, Arnprior ON K7S 3K5 2.55km -
TD Canada Trust ATM
375 Daniel St S, Arnprior ON K7S 3K5 2.61km -
BMO Bank of Montreal
22 Baskin Dr E, Arnprior ON K7S 0E2 2.67km


