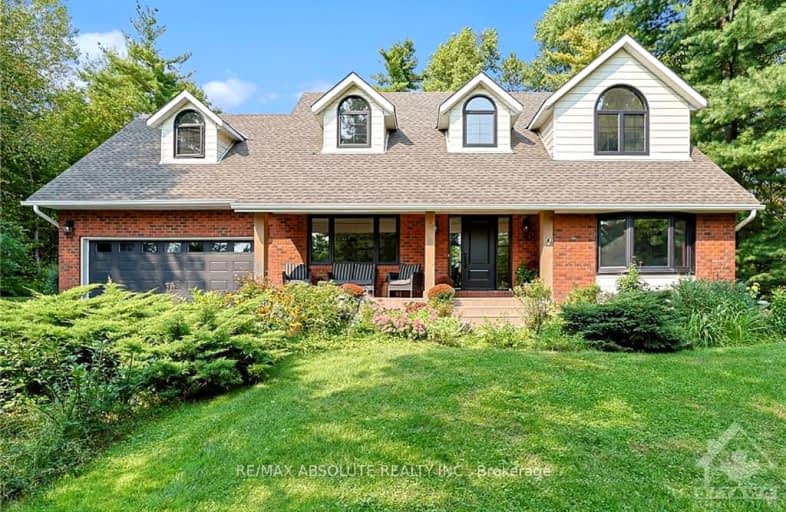Car-Dependent
- Almost all errands require a car.
0
/100
Somewhat Bikeable
- Almost all errands require a car.
11
/100

École élémentaire catholique École élémentaire catholique Arnprior
Elementary: Catholic
8.78 km
St. John XXIII Separate School
Elementary: Catholic
9.51 km
McNab Public School
Elementary: Public
4.88 km
A J Charbonneau Elementary Public School
Elementary: Public
8.77 km
Walter Zadow Public School
Elementary: Public
10.55 km
St Joseph's Separate School
Elementary: Catholic
10.74 km
Almonte District High School
Secondary: Public
28.22 km
Renfrew Collegiate Institute
Secondary: Public
18.66 km
St Joseph's High School
Secondary: Catholic
17.30 km
Notre Dame Catholic High School
Secondary: Catholic
37.24 km
Arnprior District High School
Secondary: Public
10.64 km
T R Leger School of Adult & Continuing Secondary School
Secondary: Public
37.48 km
-
McNab Ball Diamonds
McNab/Braeside ON 6.37km -
Clay Bank Park + Boat Launch
Renfrew ON 6.72km -
Red Pine Bay Braeside
Renfrew ON 9.78km
-
TD Bank Financial Group
375 Daniel St S, Arnprior ON K7S 3K5 8.99km -
BMO Bank of Montreal
22 Baskin Dr E, Arnprior ON K7S 0E2 9.01km -
TD Canada Trust ATM
375 Daniel St S, Arnprior ON K7S 3K5 9.05km


