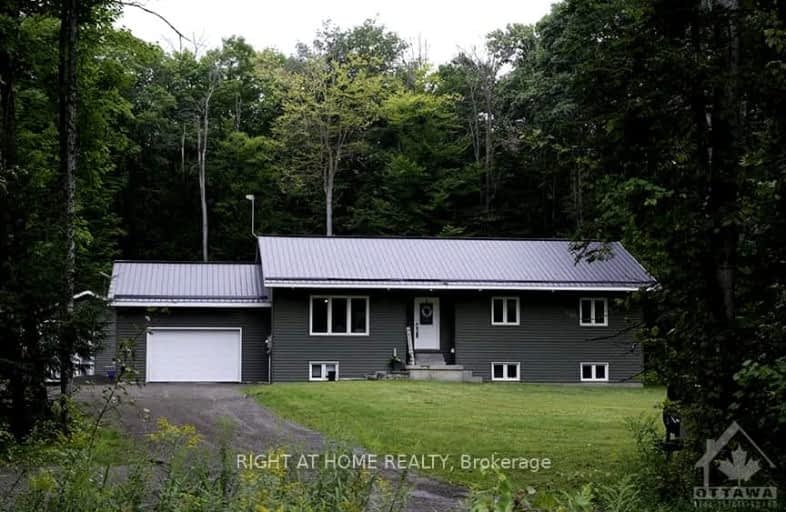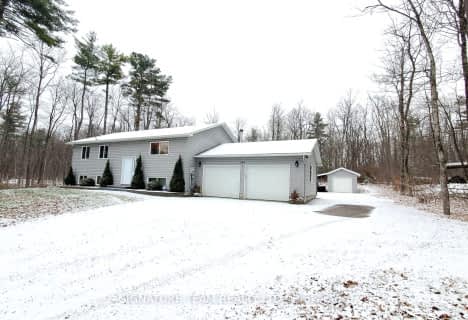
École élémentaire catholique École élémentaire catholique Arnprior
Elementary: CatholicSt. John XXIII Separate School
Elementary: CatholicMcNab Public School
Elementary: PublicA J Charbonneau Elementary Public School
Elementary: PublicWalter Zadow Public School
Elementary: PublicSt Joseph's Separate School
Elementary: CatholicAlmonte District High School
Secondary: PublicRenfrew Collegiate Institute
Secondary: PublicSt Joseph's High School
Secondary: CatholicNotre Dame Catholic High School
Secondary: CatholicArnprior District High School
Secondary: PublicT R Leger School of Adult & Continuing Secondary School
Secondary: Public- 3 bath
- 3 bed
2203 RUSSETT Drive, McNab/Braeside, Ontario • K7S 3G8 • 551 - Mcnab/Braeside Twps
- 2 bath
- 4 bed
146 Deerfield Drive, McNab/Braeside, Ontario • K0A 3L0 • 551 - Mcnab/Braeside Twps





