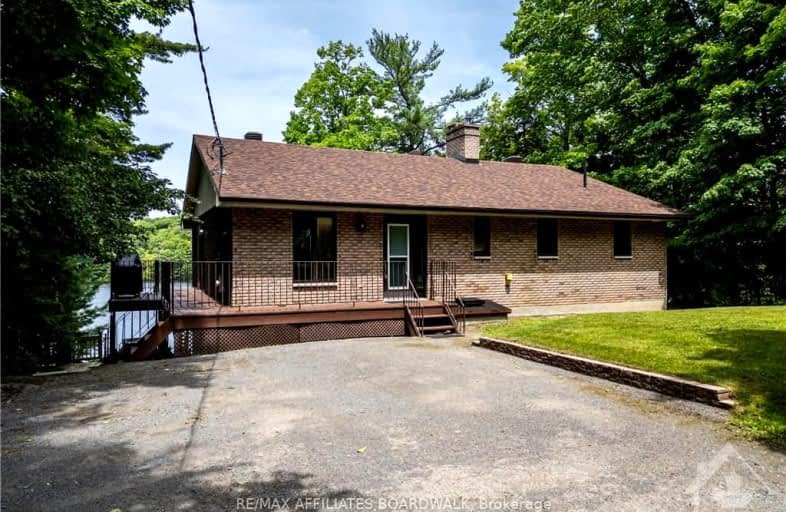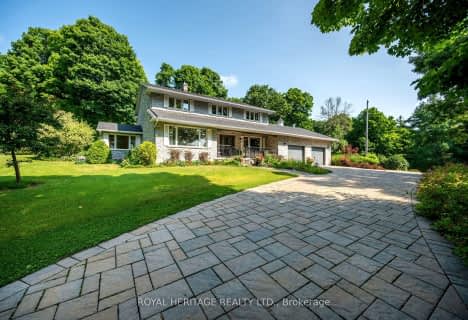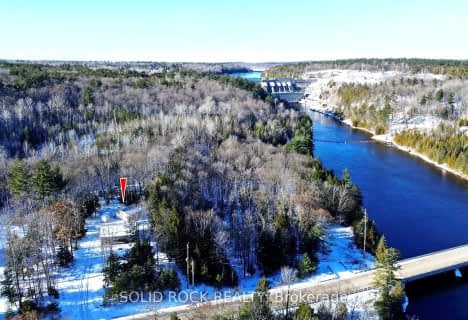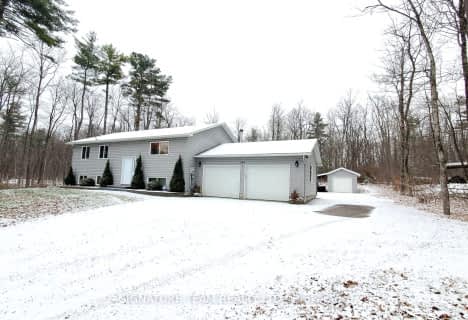Car-Dependent
- Almost all errands require a car.
Somewhat Bikeable
- Almost all errands require a car.

École élémentaire catholique École élémentaire catholique Arnprior
Elementary: CatholicSt. Joseph's Separate School
Elementary: CatholicSt Thomas the Apostle Separate School
Elementary: CatholicSt. John XXIII Separate School
Elementary: CatholicMcNab Public School
Elementary: PublicA J Charbonneau Elementary Public School
Elementary: PublicAlmonte District High School
Secondary: PublicRenfrew Collegiate Institute
Secondary: PublicSt Joseph's High School
Secondary: CatholicNotre Dame Catholic High School
Secondary: CatholicArnprior District High School
Secondary: PublicT R Leger School of Adult & Continuing Secondary School
Secondary: Public-
McNab Ball Diamonds
McNab/Braeside ON 3km -
Clay Bank Park + Boat Launch
Renfrew ON 5.67km -
Red Pine Bay Braeside
Renfrew ON 11.72km
-
TD Bank Financial Group
375 Daniel St S, Arnprior ON K7S 3K5 12.32km -
BMO Bank of Montreal
22 Baskin Dr E, Arnprior ON K7S 0E2 12.38km -
TD Canada Trust ATM
375 Daniel St S, Arnprior ON K7S 3K5 12.39km
- 3 bath
- 3 bed
2203 RUSSETT Drive, McNab/Braeside, Ontario • K7S 3G8 • 551 - Mcnab/Braeside Twps
- 2 bath
- 4 bed
146 Deerfield Drive, McNab/Braeside, Ontario • K0A 3L0 • 551 - Mcnab/Braeside Twps








