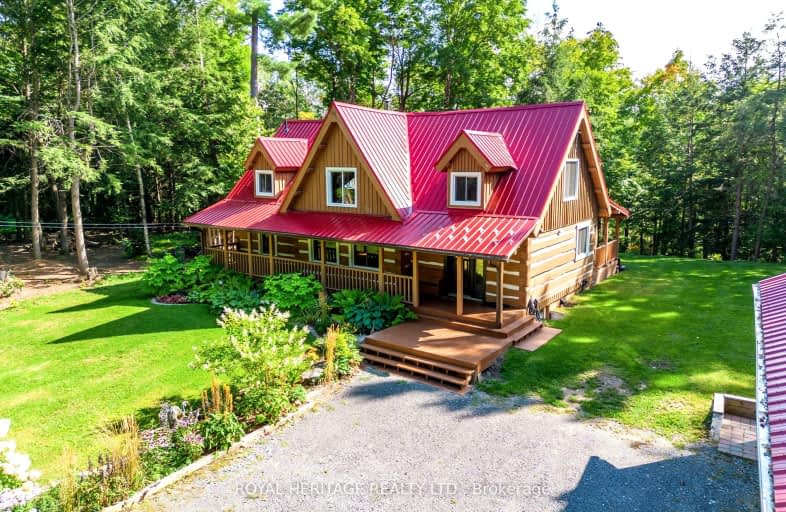Car-Dependent
- Almost all errands require a car.
Somewhat Bikeable
- Almost all errands require a car.

École élémentaire catholique École élémentaire catholique Arnprior
Elementary: CatholicSt. John XXIII Separate School
Elementary: CatholicMcNab Public School
Elementary: PublicA J Charbonneau Elementary Public School
Elementary: PublicWalter Zadow Public School
Elementary: PublicSt Joseph's Separate School
Elementary: CatholicAlmonte District High School
Secondary: PublicRenfrew Collegiate Institute
Secondary: PublicSt Joseph's High School
Secondary: CatholicNotre Dame Catholic High School
Secondary: CatholicArnprior District High School
Secondary: PublicT R Leger School of Adult & Continuing Secondary School
Secondary: Public-
Red Pine Bay Braeside
Renfrew ON 9.53km -
Robert Simpson Park
Arnprior ON 10.98km -
Robert Simpson Park
400 John St N, Arnprior ON K7S 2P6 11.51km
-
TD Bank Financial Group
375 Daniel St S, Arnprior ON K7S 3K5 9.69km -
BMO Bank of Montreal
22 Baskin Dr E, Arnprior ON K7S 0E2 9.75km -
TD Canada Trust ATM
375 Daniel St S, Arnprior ON K7S 3K5 9.75km
- — bath
- — bed
125 DEERFIELD Drive, McNab/Braeside, Ontario • K0A 3L0 • 551 - Mcnab/Braeside Twps



