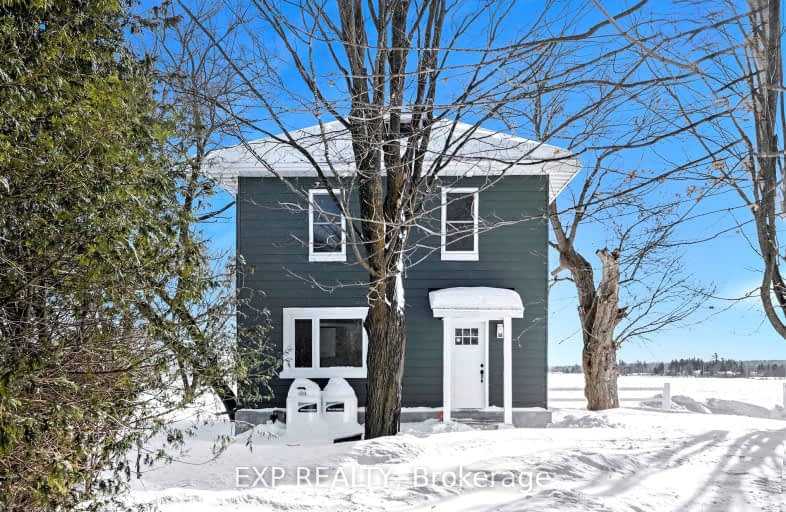Car-Dependent
- Almost all errands require a car.
Somewhat Bikeable
- Most errands require a car.

École élémentaire catholique École élémentaire catholique Arnprior
Elementary: CatholicSt. John XXIII Separate School
Elementary: CatholicMcNab Public School
Elementary: PublicA J Charbonneau Elementary Public School
Elementary: PublicWalter Zadow Public School
Elementary: PublicSt Joseph's Separate School
Elementary: CatholicAlmonte District High School
Secondary: PublicRenfrew Collegiate Institute
Secondary: PublicSt Joseph's High School
Secondary: CatholicNotre Dame Catholic High School
Secondary: CatholicArnprior District High School
Secondary: PublicT R Leger School of Adult & Continuing Secondary School
Secondary: Public-
Clay Bank Park + Boat Launch
Renfrew ON 2.08km -
McNab Ball Diamonds
McNab/Braeside ON 4.7km -
Red Pine Bay Braeside
Renfrew ON 6.67km
-
TD Bank Financial Group
375 Daniel St S, Arnprior ON K7S 3K5 8.51km -
TD Canada Trust ATM
375 Daniel St S, Arnprior ON K7S 3K5 8.57km -
BMO Bank of Montreal
22 Baskin Dr E, Arnprior ON K7S 0E2 8.62km




