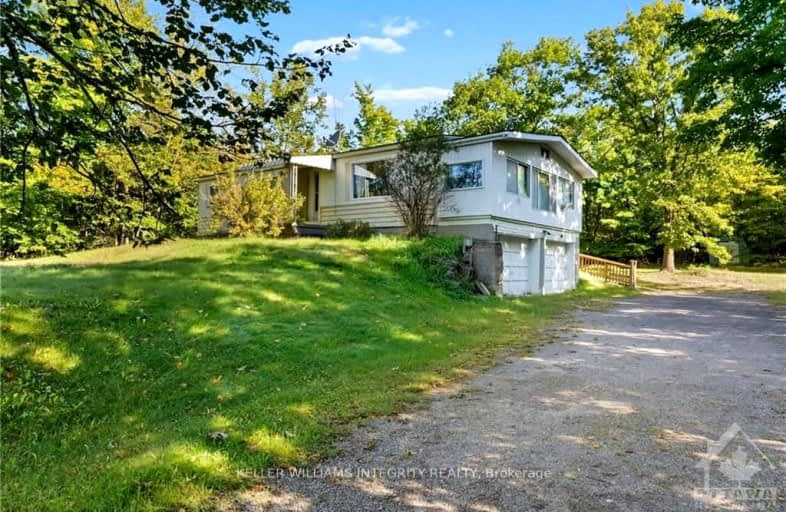Car-Dependent
- Almost all errands require a car.
Somewhat Bikeable
- Almost all errands require a car.

École élémentaire catholique École élémentaire catholique Arnprior
Elementary: CatholicSt. John XXIII Separate School
Elementary: CatholicMcNab Public School
Elementary: PublicA J Charbonneau Elementary Public School
Elementary: PublicWalter Zadow Public School
Elementary: PublicSt Joseph's Separate School
Elementary: CatholicAlmonte District High School
Secondary: PublicRenfrew Collegiate Institute
Secondary: PublicSt Joseph's High School
Secondary: CatholicNotre Dame Catholic High School
Secondary: CatholicArnprior District High School
Secondary: PublicWest Carleton Secondary School
Secondary: Public-
Red Pine Bay Braeside
Renfrew ON 3.09km -
Clay Bank Park + Boat Launch
Renfrew ON 4.65km -
Robert Simpson Park
Arnprior ON 7.04km
-
TD Bank Financial Group
375 Daniel St S, Arnprior ON K7S 3K5 6.99km -
TD Canada Trust ATM
375 Daniel St S, Arnprior ON K7S 3K5 7.04km -
BMO Bank of Montreal
22 Baskin Dr E, Arnprior ON K7S 0E2 7.15km
- 3 bath
- 3 bed
4 Rockwood Drive, McNab/Braeside, Ontario • K0A 1G0 • 551 - Mcnab/Braeside Twps
- 3 bath
- 3 bed
- 1500 sqft
123 Woodridge Crescent, McNab/Braeside, Ontario • K0A 1G0 • 551 - Mcnab/Braeside Twps




