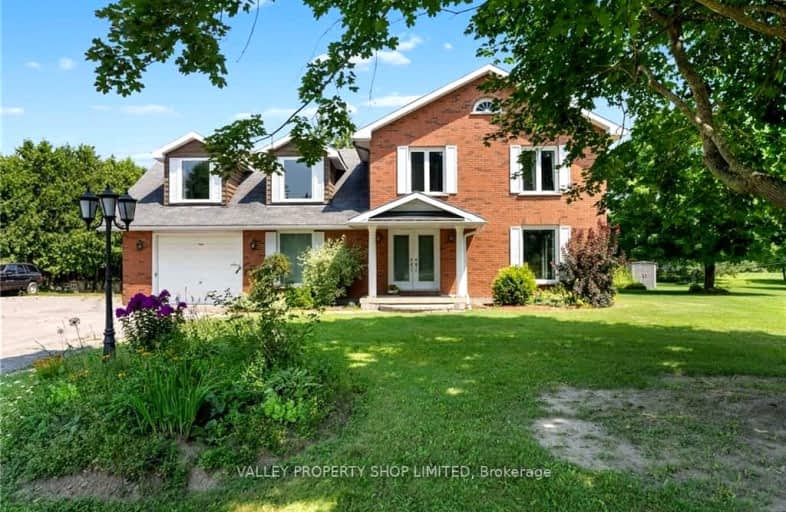Sold on Nov 29, 2024
Note: Property is not currently for sale or for rent.

-
Type: Detached
-
Style: 2-Storey
-
Lot Size: 341.35 x 0
-
Age: No Data
-
Taxes: $4,258 per year
-
Days on Site: 63 Days
-
Added: Sep 26, 2024 (2 months on market)
-
Updated:
-
Last Checked: 3 months ago
-
MLS®#: X9520859
-
Listed By: Valley property shop limited
Flooring: Vinyl, Welcome Home! This spacious move in ready family home sits on a beautiful 1.5 acre county lot, just minutes from the town of Arnprior and a short commute to City limits. The moment you enter you will feel the comfort of home. Main floor features a spacious and bright foyer, kitchen with stainless steel appliances, ample cabinet and counter space, large living room with propane fireplace, 2 piece bathroom and main floor laundry. The second floor features a good sized primary bedroom with en suite bathroom, 3 bedrooms and a 3 piece bathroom. Lower level has games room with pool table, sauna,3 piece bathroom, den and a large family room with propane fireplace and area for a wet bar. This home provides ample space for comfortable living and entertaining! Outside you will find a large covered deck, beautifully landscaped yard with gardens and trees and patio with storage shed. Attached single car garage and circular paved driveway completes the package. 24 Hour Irrevocable on all offers., Flooring: Hardwood
Property Details
Facts for 876 RUSSETT Drive, McNab/Braeside
Status
Days on Market: 63
Last Status: Sold
Sold Date: Nov 29, 2024
Closed Date: Dec 20, 2024
Expiry Date: Nov 27, 2024
Sold Price: $650,000
Unavailable Date: Nov 28, 2024
Input Date: Sep 27, 2024
Property
Status: Sale
Property Type: Detached
Style: 2-Storey
Area: McNab/Braeside
Community: 551 - Mcnab/Braeside Twps
Availability Date: Immediate
Inside
Bedrooms: 4
Kitchens: 1
Rooms: 15
Den/Family Room: Yes
Air Conditioning: Wall Unit
Fireplace: Yes
Building
Basement: Finished
Basement 2: Full
Heat Type: Baseboard
Heat Source: Electric
Exterior: Brick
Water Supply Type: Drilled Well
Water Supply: Well
Special Designation: Unknown
Parking
Garage Spaces: 1
Garage Type: Attached
Total Parking Spaces: 10
Fees
Tax Year: 2024
Tax Legal Description: PT W 1/2 LT 8, CON 10, PTS 1 & 3, 49R4569 ; S/T MN12281 MCNAB /
Taxes: $4,258
Highlights
Feature: Park
Land
Cross Street: Hwy 417 West to Arnp
Municipality District: McNab/Braeside
Fronting On: West
Parcel Number: 573290125
Pool: None
Sewer: Septic
Lot Frontage: 341.35
Lot Irregularities: 1
Acres: .50-1.99
Zoning: Residential
Easements Restrictions: Unknown
Rooms
Room details for 876 RUSSETT Drive, McNab/Braeside
| Type | Dimensions | Description |
|---|---|---|
| Living Main | 4.62 x 5.23 | |
| Kitchen Main | 4.44 x 3.75 | |
| Dining Main | 3.20 x 3.75 | |
| Bathroom Main | 1.49 x 1.44 | |
| Laundry Main | 1.42 x 2.56 | |
| Prim Bdrm 2nd | 4.85 x 4.08 | |
| Bathroom 2nd | 2.66 x 1.34 | |
| Br 2nd | 3.14 x 3.58 | |
| Br 2nd | 4.11 x 2.54 | |
| Bathroom 2nd | 2.71 x 1.52 | |
| Br 2nd | 4.85 x 8.30 | |
| Family Lower | 4.85 x 8.30 |
| XXXXXXXX | XXX XX, XXXX |
XXXXXXXX XXX XXXX |
|
| XXX XX, XXXX |
XXXXXX XXX XXXX |
$XXX,XXX | |
| XXXXXXXX | XXX XX, XXXX |
XXXX XXX XXXX |
$XXX,XXX |
| XXX XX, XXXX |
XXXXXX XXX XXXX |
$XXX,XXX |
| XXXXXXXX XXXXXXXX | XXX XX, XXXX | XXX XXXX |
| XXXXXXXX XXXXXX | XXX XX, XXXX | $749,900 XXX XXXX |
| XXXXXXXX XXXX | XXX XX, XXXX | $650,000 XXX XXXX |
| XXXXXXXX XXXXXX | XXX XX, XXXX | $699,900 XXX XXXX |

École élémentaire catholique École élémentaire catholique Arnprior
Elementary: CatholicSt. John XXIII Separate School
Elementary: CatholicMcNab Public School
Elementary: PublicA J Charbonneau Elementary Public School
Elementary: PublicWalter Zadow Public School
Elementary: PublicSt Joseph's Separate School
Elementary: CatholicAlmonte District High School
Secondary: PublicRenfrew Collegiate Institute
Secondary: PublicSt Joseph's High School
Secondary: CatholicNotre Dame Catholic High School
Secondary: CatholicArnprior District High School
Secondary: PublicT R Leger School of Adult & Continuing Secondary School
Secondary: Public-
Red Pine Bay Braeside
Renfrew ON 5.64km -
Robert Simpson Park
Arnprior ON 6.06km -
Clay Bank Park + Boat Launch
Renfrew ON 6.45km
-
TD Bank Financial Group
375 Daniel St S, Arnprior ON K7S 3K5 4.75km -
BMO Bank of Montreal
22 Baskin Dr E, Arnprior ON K7S 0E2 4.81km -
TD Canada Trust ATM
375 Daniel St S, Arnprior ON K7S 3K5 4.81km


