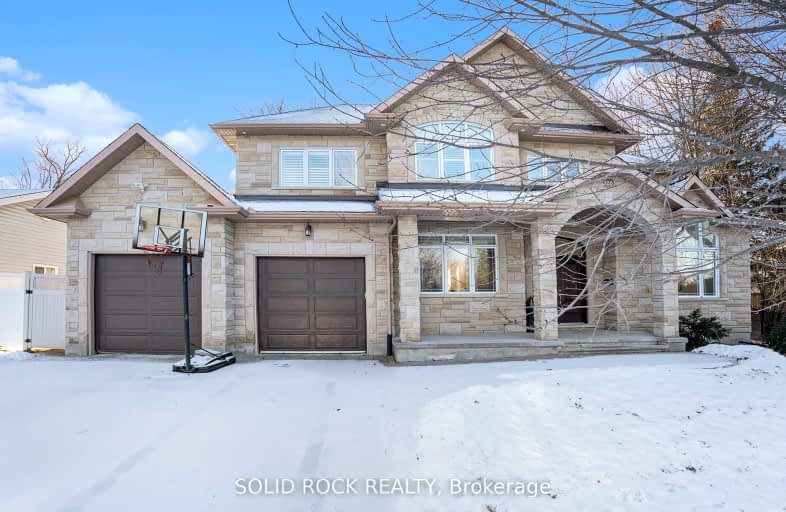Car-Dependent
- Most errands require a car.
Somewhat Bikeable
- Almost all errands require a car.

Keewatin Public School
Elementary: PublicRiverview Elementary School
Elementary: PublicEvergreen Public School
Elementary: PublicSt Louis Separate School
Elementary: CatholicBeaver Brae Senior Elementary School
Elementary: PublicKing George VI Public School
Elementary: PublicRainy River High School
Secondary: PublicRed Lake District High School
Secondary: PublicSt Thomas Aquinas High School
Secondary: CatholicBeaver Brae Secondary School
Secondary: PublicDryden High School
Secondary: PublicFort Frances High School
Secondary: Public-
Reg Stone Park
Trail BC 1.02km -
Gyro Park
Trail BC 1.32km -
Rotary Park
Trail BC V1R 3Z3 1.78km
-
Scotiabank
860 Victoria St, Trail BC V1R 3T4 1.02km -
TD Bank Financial Group
860 Victoria St, Trail BC V1R 3T4 1.06km -
Kootenay Savings Credit Union
1199 Cedar Ave, Trail BC V1R 4B8 1.15km


