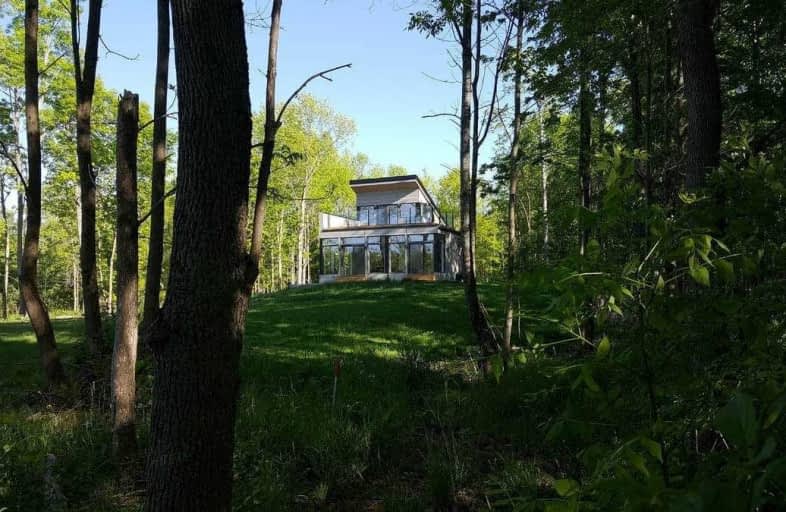Sold on Aug 27, 2020
Note: Property is not currently for sale or for rent.

-
Type: Rural Resid
-
Style: 1 1/2 Storey
-
Size: 1100 sqft
-
Lot Size: 24 x 163 Metres
-
Age: New
-
Taxes: $4,000 per year
-
Days on Site: 105 Days
-
Added: May 14, 2020 (3 months on market)
-
Updated:
-
Last Checked: 3 months ago
-
MLS®#: X4762602
-
Listed By: Fsbo real estate, inc., brokerage
Private & Secluded, This New Modern Scandi Open Concept Home Is Nestled In The Woods And Enjoys Panoramic Open Bay Views. Featuring Many Upgrades: Floor To Ceiling Windows, Soprema Flat Roof, Roof Top Deck, Jotul Fireplace, White Oak Floors, In-Floor Heated Marble Baths, Glass Railings, 96" Doors, Flagstone Patios, Soundproofing And So Much More! Semi Finished Walk-Out Basement With Radiant Heating Provides 2000Sqft Livable Space. 3 Min Walk To Lake. Gta 2 Hr
Extras
Finished Basement. For More Information About This Listing, Please Click The "View Listing On Realtor Website" Link, Or The "Brochure" Button Below. If You Are On The Realtor App, Please Click The "More Information" Button.
Property Details
Facts for 102 Mimi Crescent, Meaford
Status
Days on Market: 105
Last Status: Sold
Sold Date: Aug 27, 2020
Closed Date: Aug 27, 2020
Expiry Date: May 12, 2021
Sold Price: $741,000
Unavailable Date: Aug 27, 2020
Input Date: May 15, 2020
Property
Status: Sale
Property Type: Rural Resid
Style: 1 1/2 Storey
Size (sq ft): 1100
Age: New
Area: Meaford
Community: Rural Meaford
Availability Date: 30 Days Neg.
Inside
Bedrooms: 2
Bedrooms Plus: 1
Bathrooms: 3
Kitchens: 1
Rooms: 3
Den/Family Room: Yes
Air Conditioning: Central Air
Fireplace: Yes
Laundry Level: Lower
Central Vacuum: N
Washrooms: 3
Utilities
Electricity: Yes
Gas: No
Cable: No
Telephone: Yes
Building
Basement: Finished
Basement 2: W/O
Heat Type: Forced Air
Heat Source: Propane
Exterior: Other
Elevator: N
Water Supply Type: Drilled Well
Water Supply: Well
Physically Handicapped-Equipped: N
Special Designation: Unknown
Retirement: N
Parking
Driveway: Private
Garage Type: None
Covered Parking Spaces: 20
Total Parking Spaces: 20
Fees
Tax Year: 2019
Tax Legal Description: Lot 41, Plan 16M21, Meaford.
Taxes: $4,000
Highlights
Feature: Clear View
Feature: Cul De Sac
Feature: Grnbelt/Conserv
Feature: Lake Access
Feature: River/Stream
Feature: Wooded/Treed
Land
Cross Street: Ugovsek Cres./Queen'
Municipality District: Meaford
Fronting On: South
Parcel Number: 370980044
Pool: None
Sewer: Septic
Lot Depth: 163 Metres
Lot Frontage: 24 Metres
Lot Irregularities: Triangular
Acres: .50-1.99
Waterfront: None
Water Body Name: Georgian
Water Body Type: Bay
Access To Property: Yr Rnd Municpal Rd
Easements Restrictions: Subdiv Covenants
Water Features: Boat Launch
Shoreline: Clean
Shoreline: Rocky
Shoreline Allowance: None
Shoreline Exposure: Nw
Rural Services: Electrical
Rural Services: Garbage Pickup
Rural Services: Internet High Spd
Rural Services: Recycling Pckup
Rural Services: Undrgrnd Wiring
Water Delivery Features: Uv System
Water Delivery Features: Water Treatmnt
Rooms
Room details for 102 Mimi Crescent, Meaford
| Type | Dimensions | Description |
|---|---|---|
| Master Main | 2.95 x 3.41 | |
| 2nd Br Main | 4.93 x 4.83 | |
| Foyer Main | 1.60 x 3.33 | |
| Living Main | 4.27 x 8.18 | Combined W/Dining |
| Kitchen Main | 2.44 x 4.83 | |
| Bathroom Main | 2.44 x 2.74 | 4 Pc Ensuite |
| Bathroom Main | 1.63 x 2.74 | |
| Laundry Bsmt | 3.35 x 3.66 | |
| Rec Bsmt | 10.06 x 4.57 | |
| 3rd Br Bsmt | 3.35 x 4.57 | |
| Utility Bsmt | 3.35 x 1.83 |
| XXXXXXXX | XXX XX, XXXX |
XXXX XXX XXXX |
$XXX,XXX |
| XXX XX, XXXX |
XXXXXX XXX XXXX |
$XXX,XXX |
| XXXXXXXX XXXX | XXX XX, XXXX | $741,000 XXX XXXX |
| XXXXXXXX XXXXXX | XXX XX, XXXX | $759,000 XXX XXXX |

East Ridge Community School
Elementary: PublicÉcole élémentaire catholique St-Dominique-Savio
Elementary: CatholicAlexandra Community School
Elementary: PublicKeppel-Sarawak Elementary School
Elementary: PublicNotre Dame Catholic School
Elementary: CatholicSydenham Community School
Elementary: PublicÉcole secondaire catholique École secondaire Saint-Dominique-Savio
Secondary: CatholicPeninsula Shores District School
Secondary: PublicGeorgian Bay Community School Secondary School
Secondary: PublicGrey Highlands Secondary School
Secondary: PublicSt Mary's High School
Secondary: CatholicOwen Sound District Secondary School
Secondary: Public

