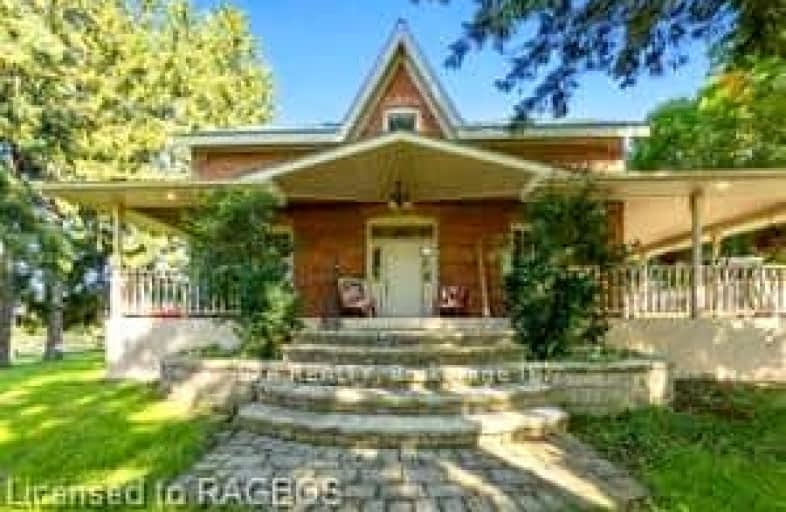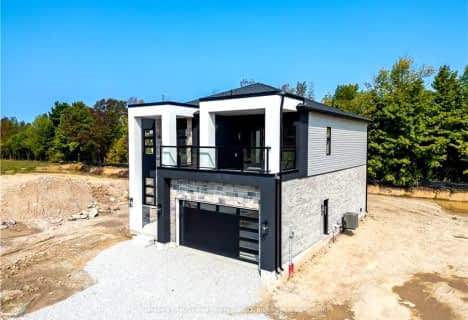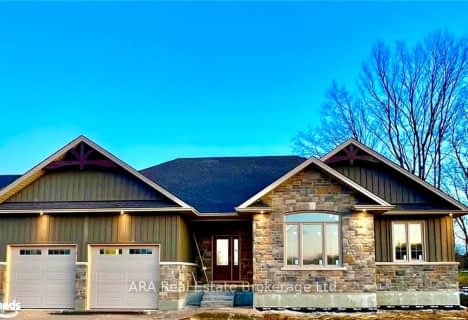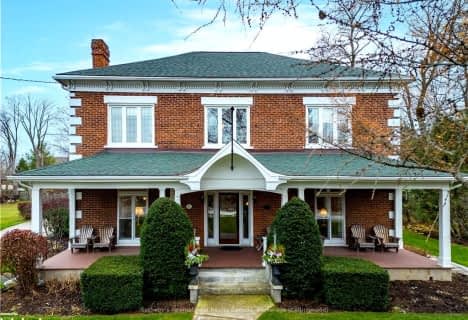Car-Dependent
- Almost all errands require a car.
Somewhat Bikeable
- Most errands require a car.

Georgian Bay Community School
Elementary: PublicEast Ridge Community School
Elementary: PublicBeavercrest Community School
Elementary: PublicHolland-Chatsworth Central School
Elementary: PublicSt Vincent-Euphrasia Elementary School
Elementary: PublicBeaver Valley Community School
Elementary: PublicCollingwood Campus
Secondary: PublicÉcole secondaire catholique École secondaire Saint-Dominique-Savio
Secondary: CatholicGeorgian Bay Community School Secondary School
Secondary: PublicGrey Highlands Secondary School
Secondary: PublicSt Mary's High School
Secondary: CatholicOwen Sound District Secondary School
Secondary: Public-
The Leeky Canoe Pub & Eatery
94 Sykes Street N, Meaford, ON N4L 1N6 2.2km -
Sheardown Wine Bar & Cuisine
82 Sykes Street N, Meaford, ON N4L 1P4 2.22km -
The Dam Pub
72 Sykes Street N, Meaford, ON N4L 1R2 2.23km
-
Tilly's By The Bay
168 N Sykes St, Meaford, ON N4L 1G6 2.17km -
The Kitchen
86 Sykes Street, Meaford, ON N4L 1N8 2.22km -
McGinty's Café
45 Sykes Street N, Meaford, ON N4L 1N6 2.27km
-
Anytime Fitness
1555 16th St E, Unit 3, Owen Sound, ON N4K 5N3 23.88km -
CrossFit Indestri
200 Mountain Road, Unit 3, Collingwood, ON L9Y 4V5 31.64km -
The Northwood Club
119 Hurontario Street, Collingwood, ON L9Y 2L9 34.14km
-
Zehrs
1150 16th Street E, Owen Sound, ON N4K 1Z3 24.21km -
Pharma Plus
963 Av 2nd E, Owen Sound, ON N4K 2H5 25.89km -
Bergen's No Frills
1020 10th Street W, Owen Sound, ON N4K 5S1 28km
-
DQ Grill & Chill Restaurant
264 Sykes St N, Meaford, ON N4L 1H9 2.08km -
Tilly's By The Bay
168 N Sykes St, Meaford, ON N4L 1G6 2.17km -
Eggcitement Bistro
16 Nelson Street W, Meaford, ON N4L 1R1 2.19km
-
Walmart
1555 18th Avenue E, Owen Sound, ON N4K 6Y3 23.41km -
Canadian Tire
1605-16th Street E, Owen Sound, ON N4K 5N3 23.67km -
Canadian Tire
89 Balsam Street, Collingwood, ON L9Y 3Y6 32.39km
-
Bill's Valu Mart
206497 Highway 26E, Meaford, ON N4L 1W7 3.45km -
Foodland
105 Arthur Street W, Thornbury, ON N0H 2P0 13.6km -
Zehrs
1150 16th Street E, Owen Sound, ON N4K 1Z3 24.21km
-
Top O'the Rock
194424 Grey Road 13, Flesherton, ON N0C 1E0 32.79km -
Hockley General Store and Restaurant
994227 Mono Adjala Townline, Mono, ON L9W 2Z2 83.17km
-
Tesla Supercharger
1555 18th Avenue E, Owen Sound, ON N4K 6Y3 23.41km -
Canadian Tire Gas+ - Owen Sound
1605 - 16th Street E, Unit A, Owen Sound, ON N4K 5N3 23.62km -
Pioneer Energy
350 First Street, Collingwood, ON L9Y 1B3 33.27km
-
Galaxy Cinemas
1020 10th Street W, Owen Sound, ON N4K 5R9 27.95km -
Cineplex
6 Mountain Road, Collingwood, ON L9Y 4S8 32.54km -
Galaxy Cinemas
9226 Highway 93, Midland, ON L0K 2E0 57.96km
-
Grey Highlands Public Library
101 Highland Drive, Flesherton, ON N0C 1E0 39.13km -
Wasaga Beach Public Library
120 Glenwood Drive, Wasaga Beach, ON L9Z 2K5 48.74km -
Midland Public Library
320 King Street, Midland, ON L4R 3M6 60.29km
-
Grey Bruce Health Services
1800 8th Street E, Owen Sound, ON N4K 6M9 23.39km -
Meaford Long Term Care Centre
135 William Street, Meaford, ON N4L 1T4 1.68km -
Maple View Long-Term Care Residence
1029 Av 4th O, Owen Sound, ON N4K 4W1 26.38km







