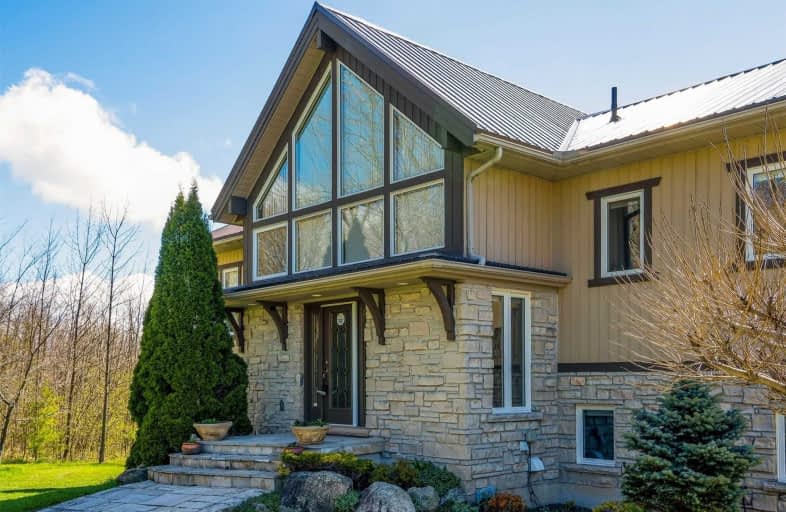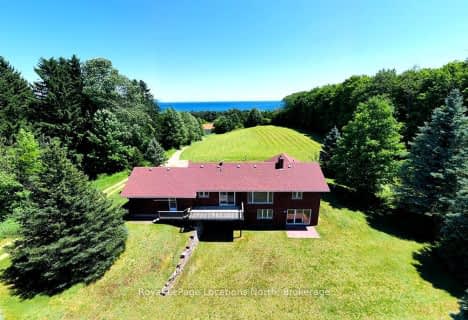Sold on Jun 21, 2021
Note: Property is not currently for sale or for rent.

-
Type: Detached
-
Style: Bungalow-Raised
-
Size: 2500 sqft
-
Lot Size: 203.22 x 1978.2 Feet
-
Age: 16-30 years
-
Taxes: $6,566 per year
-
Days on Site: 38 Days
-
Added: May 14, 2021 (1 month on market)
-
Updated:
-
Last Checked: 2 months ago
-
MLS®#: X5237605
-
Listed By: Clairwood real estate corp
Please See Document For Full Property Description.
Extras
**Interboard Listing: Southern Georgian Bay R. E. Assoc**
Property Details
Facts for 265617 Side Road 25, Meaford
Status
Days on Market: 38
Last Status: Sold
Sold Date: Jun 21, 2021
Closed Date: Oct 15, 2021
Expiry Date: Aug 31, 2021
Sold Price: $1,900,000
Unavailable Date: Jun 21, 2021
Input Date: May 17, 2021
Prior LSC: Listing with no contract changes
Property
Status: Sale
Property Type: Detached
Style: Bungalow-Raised
Size (sq ft): 2500
Age: 16-30
Area: Meaford
Community: Rural Meaford
Availability Date: 90 Plus Days
Inside
Bedrooms: 1
Bedrooms Plus: 3
Bathrooms: 4
Kitchens: 1
Kitchens Plus: 1
Rooms: 10
Den/Family Room: No
Air Conditioning: Other
Fireplace: Yes
Laundry Level: Lower
Central Vacuum: Y
Washrooms: 4
Building
Basement: Fin W/O
Heat Type: Other
Heat Source: Wood
Exterior: Stone
Water Supply Type: Drilled Well
Water Supply: Well
Special Designation: Unknown
Parking
Driveway: Private
Garage Spaces: 3
Garage Type: Detached
Covered Parking Spaces: 13
Total Parking Spaces: 16
Fees
Tax Year: 2021
Tax Legal Description: Pt Lt 25 Con 8 St. Vincent Pt 2-4 16R5731; Meaford
Taxes: $6,566
Highlights
Feature: Clear View
Feature: Rolling
Land
Cross Street: Property On Right Up
Municipality District: Meaford
Fronting On: North
Parcel Number: 371020100
Pool: None
Sewer: Septic
Lot Depth: 1978.2 Feet
Lot Frontage: 203.22 Feet
Acres: 10-24.99
Zoning: Ru, Ep
Additional Media
- Virtual Tour: https://www.riouxbakerteam.com/property/265617-25-sideroad-meaford
Rooms
Room details for 265617 Side Road 25, Meaford
| Type | Dimensions | Description |
|---|---|---|
| Master Main | 4.65 x 3.94 | Balcony, 5 Pc Ensuite, W/I Closet |
| Kitchen Main | 4.62 x 3.56 | Double Sink, Open Concept |
| Dining Main | 4.80 x 3.23 | Hardwood Floor |
| Living Main | 5.26 x 7.77 | Balcony, Fireplace |
| Foyer Main | 4.55 x 1.88 | |
| Br Lower | 4.55 x 3.23 | |
| Br Lower | 2.90 x 3.53 | |
| Rec Lower | 6.40 x 7.65 | |
| Kitchen Lower | 2.44 x 2.97 | |
| Br Lower | 3.43 x 4.17 |
| XXXXXXXX | XXX XX, XXXX |
XXXX XXX XXXX |
$X,XXX,XXX |
| XXX XX, XXXX |
XXXXXX XXX XXXX |
$X,XXX,XXX |
| XXXXXXXX XXXX | XXX XX, XXXX | $1,900,000 XXX XXXX |
| XXXXXXXX XXXXXX | XXX XX, XXXX | $2,199,000 XXX XXXX |

Georgian Bay Community School
Elementary: PublicEast Ridge Community School
Elementary: PublicSt Vincent-Euphrasia Elementary School
Elementary: PublicNotre Dame Catholic School
Elementary: CatholicBeaver Valley Community School
Elementary: PublicSydenham Community School
Elementary: PublicCollingwood Campus
Secondary: PublicÉcole secondaire catholique École secondaire Saint-Dominique-Savio
Secondary: CatholicGeorgian Bay Community School Secondary School
Secondary: PublicGrey Highlands Secondary School
Secondary: PublicSt Mary's High School
Secondary: CatholicOwen Sound District Secondary School
Secondary: Public- 3 bath
- 5 bed
- 2000 sqft
159038 7th Line, Meaford, Ontario • N4L 1W5 • Rural Meaford



