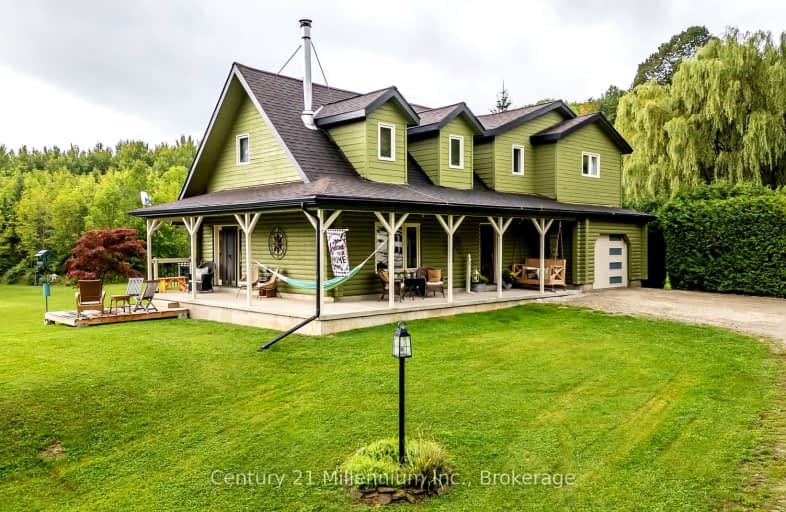
Georgian Bay Community School
Elementary: PublicBeavercrest Community School
Elementary: PublicHolland-Chatsworth Central School
Elementary: PublicSt Vincent-Euphrasia Elementary School
Elementary: PublicBeaver Valley Community School
Elementary: PublicMacphail Memorial Elementary School
Elementary: PublicÉcole secondaire catholique École secondaire Saint-Dominique-Savio
Secondary: CatholicGeorgian Bay Community School Secondary School
Secondary: PublicGrey Highlands Secondary School
Secondary: PublicSt Mary's High School
Secondary: CatholicOwen Sound District Secondary School
Secondary: PublicCollingwood Collegiate Institute
Secondary: Public-
Heathcote Park
15.64km -
Beautiful Joe Park
162 Edwin St, Meaford ON N4L 1E3 16.91km -
Fred Raper Park
Sykes St N, Meaford ON 17.67km
-
TD Bank Financial Group
5 Toronto St N, Markdale ON N0C 1H0 16.42km -
TD Canada Trust ATM
5 Toronto St N, Markdale ON N0C 1H0 16.43km -
TD Canada Trust Branch and ATM
5 Toronto St N, Markdale ON N0C 1H0 16.43km
- 4 bath
- 9 bed
726004 22B Sideroad, Grey Highlands, Ontario • N4L 1W6 • Rural Grey Highlands









