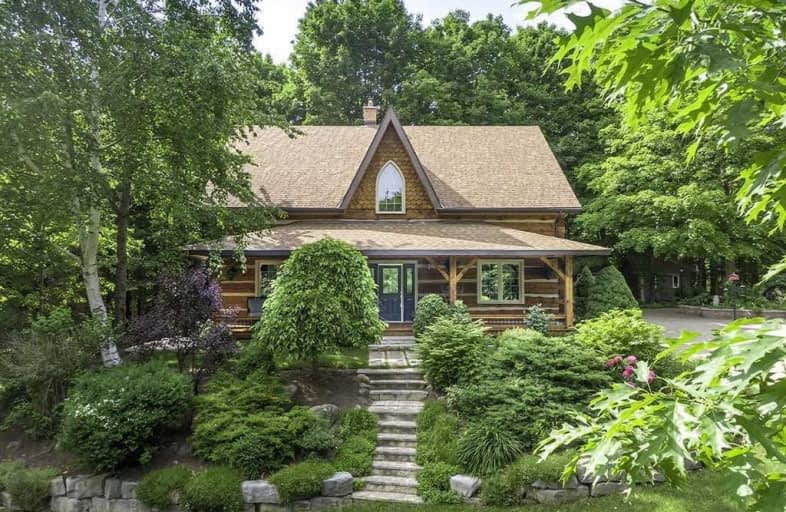Sold on Jul 14, 2020
Note: Property is not currently for sale or for rent.

-
Type: Detached
-
Style: 2-Storey
-
Size: 3000 sqft
-
Lot Size: 409.54 x 680.69 Feet
-
Age: 16-30 years
-
Taxes: $7,254 per year
-
Days on Site: 24 Days
-
Added: Jun 20, 2020 (3 weeks on market)
-
Updated:
-
Last Checked: 5 hours ago
-
MLS®#: X4804528
-
Listed By: Sotheby`s international realty canada, brokerage
6 Picturesque Acres Surrounded By Mature Trees & Lush Landscape This Country Estate Is A Hidden Gem. Stunning Log Home, 3100 Sq. Ft., 3 Generous Bdrms, Well Appointed Office W/Custom Cabinetry, Charming Kitchen W/Granite Counters & Lg Island, Light Filled Living Rm, Hardwood Flooring & Decorative Stained Glass Accents. Bright Lower Level W/Walk Out, Lg Workout Rm, Additional Office & Wine Cellar. Remarkable Property Boasts A Detached Garage, 3 Garden Sheds,
Extras
Beautiful Perennial Gardens, Custom Stone Work & Landscaping. Perfect Country Escape Located Only Mins To Town, 40 Mins To Blue Mountain & 2 Hours North Of Toronto.
Property Details
Facts for 350192 Bayshore Road, Meaford
Status
Days on Market: 24
Last Status: Sold
Sold Date: Jul 14, 2020
Closed Date: Jul 30, 2020
Expiry Date: Dec 15, 2020
Sold Price: $895,000
Unavailable Date: Jul 14, 2020
Input Date: Jun 23, 2020
Prior LSC: Listing with no contract changes
Property
Status: Sale
Property Type: Detached
Style: 2-Storey
Size (sq ft): 3000
Age: 16-30
Area: Meaford
Community: Rural Meaford
Availability Date: Immediate
Assessment Amount: $577,000
Assessment Year: 2019
Inside
Bedrooms: 3
Bathrooms: 2
Kitchens: 1
Rooms: 16
Den/Family Room: No
Air Conditioning: Central Air
Fireplace: No
Laundry Level: Main
Central Vacuum: Y
Washrooms: 2
Utilities
Electricity: Yes
Telephone: Yes
Building
Basement: Finished
Basement 2: Full
Heat Type: Forced Air
Heat Source: Oil
Exterior: Log
Water Supply Type: Drilled Well
Water Supply: Well
Special Designation: Unknown
Other Structures: Garden Shed
Parking
Driveway: Pvt Double
Garage Spaces: 2
Garage Type: Detached
Covered Parking Spaces: 6
Total Parking Spaces: 8
Fees
Tax Year: 2019
Tax Legal Description: Pt Lt 19 Con Broken Front Sydenham Pt 2 16R7834
Taxes: $7,254
Highlights
Feature: Hospital
Feature: Rolling
Feature: Sloping
Feature: Wooded/Treed
Land
Cross Street: Hwy 26/Grey Rd 15/Ba
Municipality District: Meaford
Fronting On: West
Parcel Number: 370970323
Pool: None
Sewer: Septic
Lot Depth: 680.69 Feet
Lot Frontage: 409.54 Feet
Acres: 5-9.99
Zoning: Res
Farm: Hobby
Waterfront: None
Additional Media
- Virtual Tour: http://www.propertygallery.ca/claire-sweeney-smith-350192-bayshore-road.html
Rooms
Room details for 350192 Bayshore Road, Meaford
| Type | Dimensions | Description |
|---|---|---|
| Foyer Main | 2.92 x 3.05 | |
| Living Main | 8.56 x 5.38 | |
| Kitchen Main | 3.15 x 5.11 | |
| Dining Main | 2.87 x 4.34 | |
| Laundry Main | 2.64 x 6.30 | |
| Master 2nd | 4.39 x 3.99 | |
| 2nd Br 2nd | 3.38 x 3.99 | |
| 3rd Br 2nd | 3.56 x 3.18 | |
| Office 2nd | 5.11 x 3.68 | |
| Exercise Bsmt | 8.28 x 5.28 | |
| Utility Bsmt | 4.75 x 4.70 | |
| Office Bsmt | 3.56 x 2.74 |
| XXXXXXXX | XXX XX, XXXX |
XXXX XXX XXXX |
$XXX,XXX |
| XXX XX, XXXX |
XXXXXX XXX XXXX |
$XXX,XXX |
| XXXXXXXX XXXX | XXX XX, XXXX | $895,000 XXX XXXX |
| XXXXXXXX XXXXXX | XXX XX, XXXX | $899,000 XXX XXXX |

East Ridge Community School
Elementary: PublicÉcole élémentaire catholique St-Dominique-Savio
Elementary: CatholicAlexandra Community School
Elementary: PublicKeppel-Sarawak Elementary School
Elementary: PublicNotre Dame Catholic School
Elementary: CatholicSydenham Community School
Elementary: PublicÉcole secondaire catholique École secondaire Saint-Dominique-Savio
Secondary: CatholicPeninsula Shores District School
Secondary: PublicGeorgian Bay Community School Secondary School
Secondary: PublicGrey Highlands Secondary School
Secondary: PublicSt Mary's High School
Secondary: CatholicOwen Sound District Secondary School
Secondary: Public

