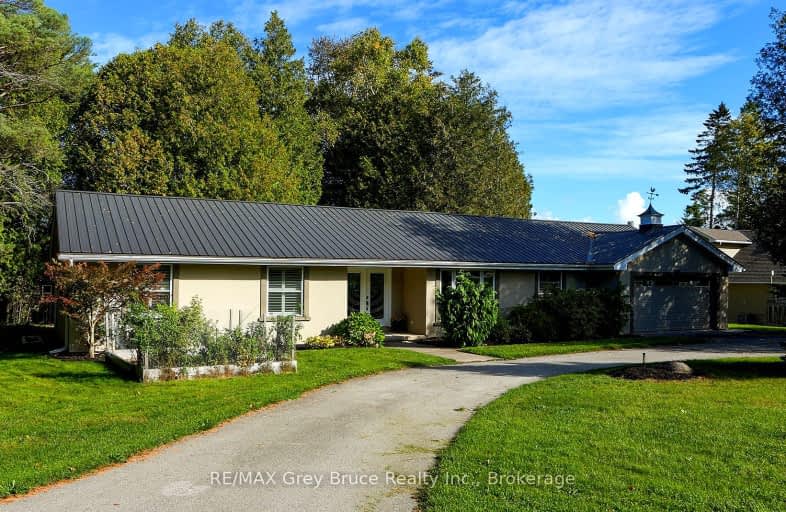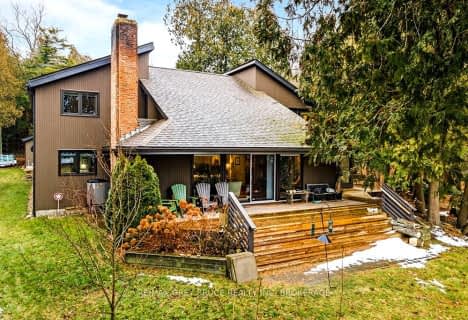Car-Dependent
- Almost all errands require a car.
Somewhat Bikeable
- Almost all errands require a car.

East Ridge Community School
Elementary: PublicÉcole élémentaire catholique St-Dominique-Savio
Elementary: CatholicAlexandra Community School
Elementary: PublicKeppel-Sarawak Elementary School
Elementary: PublicNotre Dame Catholic School
Elementary: CatholicSydenham Community School
Elementary: PublicÉcole secondaire catholique École secondaire Saint-Dominique-Savio
Secondary: CatholicPeninsula Shores District School
Secondary: PublicGeorgian Bay Community School Secondary School
Secondary: PublicJohn Diefenbaker Senior School
Secondary: PublicSt Mary's High School
Secondary: CatholicOwen Sound District Secondary School
Secondary: Public-
Story Book Park
Owen Sound ON 3.73km -
Gary Edmonstone Memorial Ball Field
Balmy Beach ON 4.95km -
Duncan McLelland Park
Owen Sound ON 6.15km
-
TD Bank Financial Group
1555 18th Ave E, Owen Sound ON N4K 0E2 5.8km -
CIBC
1598 16th Ave E, Owen Sound ON N4K 5N3 5.81km -
President's Choice Financial Pavilion and ATM
1150 16th St E, Owen Sound ON N4K 1Z3 6.35km








