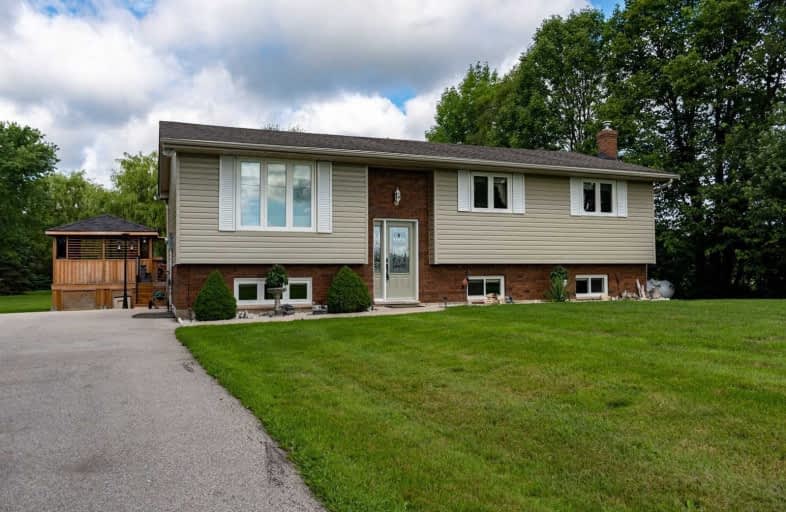Sold on Aug 24, 2020
Note: Property is not currently for sale or for rent.

-
Type: Detached
-
Style: Bungalow-Raised
-
Size: 3000 sqft
-
Lot Size: 129.53 x 453.5 Feet
-
Age: 31-50 years
-
Taxes: $3,266 per year
-
Days on Site: 19 Days
-
Added: Aug 05, 2020 (2 weeks on market)
-
Updated:
-
Last Checked: 2 months ago
-
MLS®#: X4857514
-
Listed By: Right at home realty inc., brokerage
A Must See! This Gorgeous Raised Bungalow Is Immaculate & Has Been Tastefully Updated Top To Bottom. Spacious 6 Bed, 2 Bath Home. Kitchen W/Quartz Counters & Stone Backsplash. Relax In The Soaker Tub By The Fire In Your Mstr Suite W/Walk-In. Patio Doors From Dining & Master Lead To Massive Multi-Tiered Deck Overlooking A Mature 1.35 Acre Lot W/Apple Trees, Hot Tub, Gazebo, Bar & Fire Pit - Perfect For Entertaining! Finished Lower Level W/ 2 Bdrms, 3Pc Bath,
Extras
Spacious Fam Room & 2nd Cozy Fireplace. Workshop And Plenty Of Additional Storage. This Won't Last Long! Check Out Video Tour Via Multimedia Link. [Pls Excl. Dining Elf, Coach Elf & Sauna. Prop Tnk Rented. Unused Drilled Well Under Deck]
Property Details
Facts for 418600 Concession A, Meaford
Status
Days on Market: 19
Last Status: Sold
Sold Date: Aug 24, 2020
Closed Date: Oct 20, 2020
Expiry Date: Dec 31, 2020
Sold Price: $564,000
Unavailable Date: Aug 24, 2020
Input Date: Aug 05, 2020
Property
Status: Sale
Property Type: Detached
Style: Bungalow-Raised
Size (sq ft): 3000
Age: 31-50
Area: Meaford
Community: Meaford
Availability Date: Flexible
Assessment Amount: $258,000
Assessment Year: 2020
Inside
Bedrooms: 4
Bedrooms Plus: 2
Bathrooms: 2
Kitchens: 1
Rooms: 8
Den/Family Room: No
Air Conditioning: Central Air
Fireplace: Yes
Laundry Level: Lower
Central Vacuum: Y
Washrooms: 2
Building
Basement: Finished
Basement 2: Full
Heat Type: Forced Air
Heat Source: Propane
Exterior: Brick Front
Exterior: Vinyl Siding
Water Supply Type: Dug Well
Water Supply: Well
Special Designation: Unknown
Other Structures: Drive Shed
Other Structures: Garden Shed
Parking
Driveway: Pvt Double
Garage Type: None
Covered Parking Spaces: 8
Total Parking Spaces: 8
Fees
Tax Year: 2019
Tax Legal Description: Pt Lt 22 Con 10 Sydenham Pt 1, 16R6380; S/T**
Taxes: $3,266
Highlights
Feature: School Bus R
Land
Cross Street: Hwy 26 & Grey Rd 15
Municipality District: Meaford
Fronting On: West
Parcel Number: 370920266
Pool: None
Sewer: Septic
Lot Depth: 453.5 Feet
Lot Frontage: 129.53 Feet
Lot Irregularities: 1.35 Acres
Acres: .50-1.99
Additional Media
- Virtual Tour: https://www.jytmediadso.com/grey-rd-15a
Rooms
Room details for 418600 Concession A, Meaford
| Type | Dimensions | Description |
|---|---|---|
| Dining Main | 3.33 x 3.32 | W/O To Deck, Laminate |
| Living Main | 5.12 x 4.00 | Laminate |
| Kitchen Main | 3.23 x 3.18 | Quartz Counter, Backsplash, Vinyl Floor |
| 2nd Br Main | 3.12 x 2.22 | Broadloom |
| 3rd Br Main | 3.65 x 3.28 | Broadloom |
| 4th Br Main | 3.63 x 3.20 | Broadloom |
| Bathroom Main | 1.78 x 3.20 | 4 Pc Bath, Combined W/Master, Vinyl Floor |
| Master Main | 6.98 x 7.22 | Fireplace, W/I Closet, Hardwood Floor |
| Bathroom Bsmt | 3.18 x 3.13 | 3 Pc Bath, Vinyl Floor |
| 5th Br Bsmt | 4.00 x 3.39 | Vinyl Floor |
| Family Bsmt | 3.38 x 6.70 | Fireplace, Vinyl Floor |
| Br Bsmt | 3.93 x 4.45 | Vinyl Floor |
| XXXXXXXX | XXX XX, XXXX |
XXXX XXX XXXX |
$XXX,XXX |
| XXX XX, XXXX |
XXXXXX XXX XXXX |
$XXX,XXX |
| XXXXXXXX XXXX | XXX XX, XXXX | $564,000 XXX XXXX |
| XXXXXXXX XXXXXX | XXX XX, XXXX | $559,000 XXX XXXX |

East Ridge Community School
Elementary: PublicÉcole élémentaire catholique St-Dominique-Savio
Elementary: CatholicAlexandra Community School
Elementary: PublicBayview Public School
Elementary: PublicNotre Dame Catholic School
Elementary: CatholicSydenham Community School
Elementary: PublicÉcole secondaire catholique École secondaire Saint-Dominique-Savio
Secondary: CatholicPeninsula Shores District School
Secondary: PublicGeorgian Bay Community School Secondary School
Secondary: PublicJohn Diefenbaker Senior School
Secondary: PublicSt Mary's High School
Secondary: CatholicOwen Sound District Secondary School
Secondary: Public- 3 bath
- 4 bed
2675 9TH Avenue East, Owen Sound, Ontario • N4K 3H6 • Owen Sound



