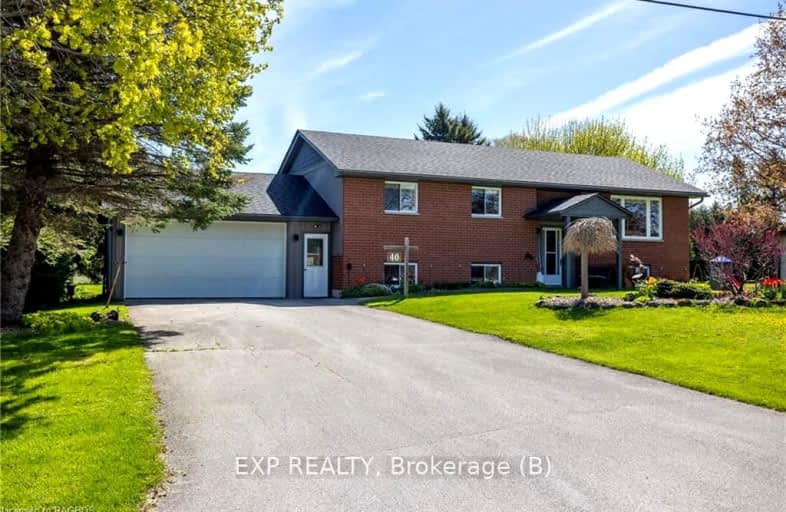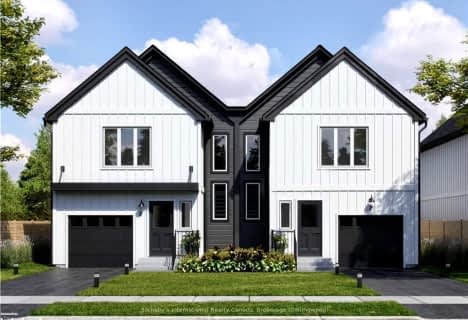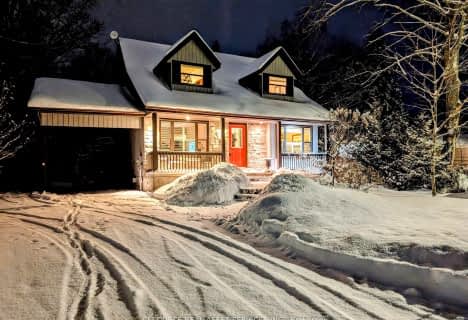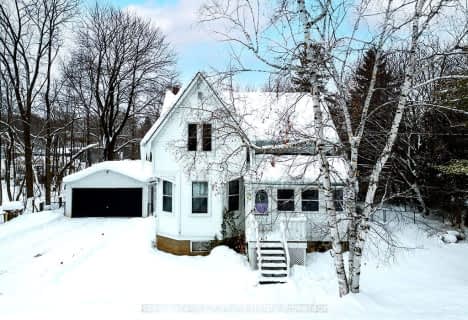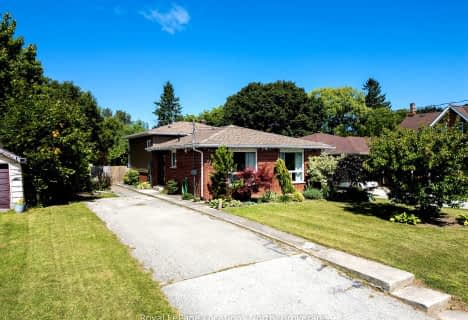
Georgian Bay Community School
Elementary: Public
2.09 km
East Ridge Community School
Elementary: Public
24.48 km
Beavercrest Community School
Elementary: Public
31.44 km
Holland-Chatsworth Central School
Elementary: Public
27.12 km
St Vincent-Euphrasia Elementary School
Elementary: Public
2.37 km
Beaver Valley Community School
Elementary: Public
12.96 km
Collingwood Campus
Secondary: Public
33.60 km
École secondaire catholique École secondaire Saint-Dominique-Savio
Secondary: Catholic
25.24 km
Georgian Bay Community School Secondary School
Secondary: Public
2.09 km
Grey Highlands Secondary School
Secondary: Public
38.53 km
St Mary's High School
Secondary: Catholic
25.78 km
Owen Sound District Secondary School
Secondary: Public
27.75 km
