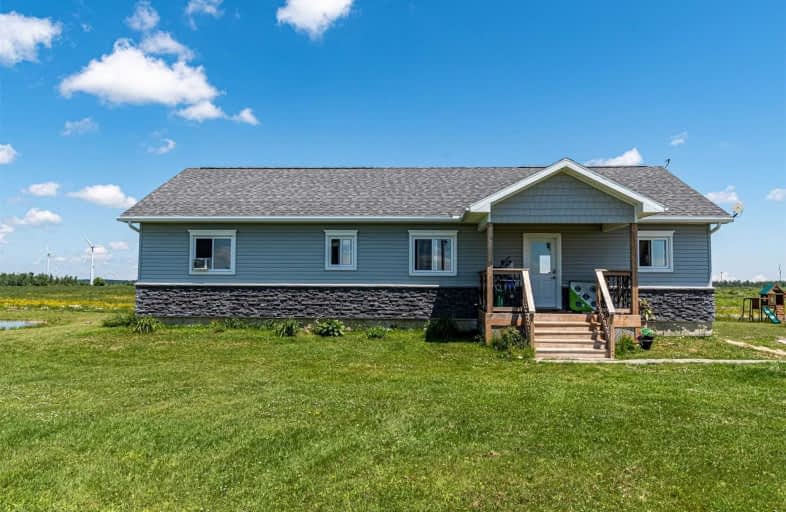Sold on Jul 10, 2020
Note: Property is not currently for sale or for rent.

-
Type: Detached
-
Style: Bungalow
-
Size: 1100 sqft
-
Lot Size: 400 x 200 Feet
-
Age: 0-5 years
-
Taxes: $3,747 per year
-
Days on Site: 11 Days
-
Added: Jun 29, 2020 (1 week on market)
-
Updated:
-
Last Checked: 2 months ago
-
MLS®#: X4810620
-
Listed By: Sutton group quantum realty inc., brokerage
Nestled In The Quaint Town Of Melancthon, This Beautiful 3 Year Bungalow Provides The Perfect Rural Retreat. Bright & Airy Throughout, This 5 Bed 3 Bath Home Sits On 1.86 Acres Surrounded By Farmland. This Home Features An Open Concept Kitchen/Lr/Dr. Kitchen Includes Built In Centre Island & Pot Lights. The Living Room Has A Vaulted Ceiling & Propane Fireplace. The Spacious Master Includes A 3Pc Ensuite & W/O To Deck. Lrg Dbl Detached Garage & Swimming Pond
Extras
All Appliances, Electric Light Fixtures And Window Coverings.
Property Details
Facts for 057188 8 Line Southwest, Melancthon
Status
Days on Market: 11
Last Status: Sold
Sold Date: Jul 10, 2020
Closed Date: Aug 28, 2020
Expiry Date: Nov 29, 2020
Sold Price: $675,000
Unavailable Date: Jul 10, 2020
Input Date: Jun 29, 2020
Prior LSC: Sold
Property
Status: Sale
Property Type: Detached
Style: Bungalow
Size (sq ft): 1100
Age: 0-5
Area: Melancthon
Community: Rural Melancthon
Availability Date: Flexible
Assessment Amount: $472,000
Assessment Year: 2016
Inside
Bedrooms: 3
Bedrooms Plus: 2
Bathrooms: 3
Kitchens: 1
Rooms: 13
Den/Family Room: Yes
Air Conditioning: None
Fireplace: Yes
Laundry Level: Lower
Central Vacuum: N
Washrooms: 3
Utilities
Electricity: Yes
Cable: No
Telephone: Yes
Building
Basement: Finished
Basement 2: Full
Heat Type: Radiant
Heat Source: Propane
Exterior: Stone
Exterior: Vinyl Siding
Elevator: N
UFFI: No
Water Supply Type: Drilled Well
Water Supply: Well
Physically Handicapped-Equipped: N
Special Designation: Unknown
Other Structures: Garden Shed
Retirement: N
Parking
Driveway: Front Yard
Garage Spaces: 2
Garage Type: Detached
Covered Parking Spaces: 6
Total Parking Spaces: 8
Fees
Tax Year: 2019
Tax Legal Description: Pt Lt 12, Con 8 Swts, Pt 2 7R4333;Melancthon
Taxes: $3,747
Land
Cross Street: 8th Line/Side Road 2
Municipality District: Melancthon
Fronting On: North
Parcel Number: 341600075
Pool: None
Sewer: Septic
Lot Depth: 200 Feet
Lot Frontage: 400 Feet
Acres: .50-1.99
Zoning: Residential
Waterfront: None
Rooms
Room details for 057188 8 Line Southwest, Melancthon
| Type | Dimensions | Description |
|---|---|---|
| Kitchen Main | 4.27 x 3.96 | |
| Dining Main | 2.68 x 9.14 | |
| Living Main | 2.68 x 9.14 | |
| Br Main | 3.66 x 3.96 | |
| Br Main | 4.27 x 3.35 | |
| Master Main | 3.35 x 4.57 | |
| Office Bsmt | 3.96 x 3.05 | |
| Br Bsmt | 5.48 x 3.05 | |
| Rec Bsmt | 3.96 x 9.75 | |
| Rec Bsmt | 3.35 x 3.96 |
| XXXXXXXX | XXX XX, XXXX |
XXXX XXX XXXX |
$XXX,XXX |
| XXX XX, XXXX |
XXXXXX XXX XXXX |
$XXX,XXX | |
| XXXXXXXX | XXX XX, XXXX |
XXXX XXX XXXX |
$XXX,XXX |
| XXX XX, XXXX |
XXXXXX XXX XXXX |
$XXX,XXX | |
| XXXXXXXX | XXX XX, XXXX |
XXXXXXX XXX XXXX |
|
| XXX XX, XXXX |
XXXXXX XXX XXXX |
$XXX,XXX | |
| XXXXXXXX | XXX XX, XXXX |
XXXXXXX XXX XXXX |
|
| XXX XX, XXXX |
XXXXXX XXX XXXX |
$XXX,XXX | |
| XXXXXXXX | XXX XX, XXXX |
XXXXXXX XXX XXXX |
|
| XXX XX, XXXX |
XXXXXX XXX XXXX |
$XXX,XXX | |
| XXXXXXXX | XXX XX, XXXX |
XXXXXXX XXX XXXX |
|
| XXX XX, XXXX |
XXXXXX XXX XXXX |
$XXX,XXX | |
| XXXXXXXX | XXX XX, XXXX |
XXXXXXX XXX XXXX |
|
| XXX XX, XXXX |
XXXXXX XXX XXXX |
$XXX,XXX | |
| XXXXXXXX | XXX XX, XXXX |
XXXXXXXX XXX XXXX |
|
| XXX XX, XXXX |
XXXXXX XXX XXXX |
$XXX,XXX |
| XXXXXXXX XXXX | XXX XX, XXXX | $675,000 XXX XXXX |
| XXXXXXXX XXXXXX | XXX XX, XXXX | $664,850 XXX XXXX |
| XXXXXXXX XXXX | XXX XX, XXXX | $540,000 XXX XXXX |
| XXXXXXXX XXXXXX | XXX XX, XXXX | $549,900 XXX XXXX |
| XXXXXXXX XXXXXXX | XXX XX, XXXX | XXX XXXX |
| XXXXXXXX XXXXXX | XXX XX, XXXX | $579,900 XXX XXXX |
| XXXXXXXX XXXXXXX | XXX XX, XXXX | XXX XXXX |
| XXXXXXXX XXXXXX | XXX XX, XXXX | $599,900 XXX XXXX |
| XXXXXXXX XXXXXXX | XXX XX, XXXX | XXX XXXX |
| XXXXXXXX XXXXXX | XXX XX, XXXX | $669,900 XXX XXXX |
| XXXXXXXX XXXXXXX | XXX XX, XXXX | XXX XXXX |
| XXXXXXXX XXXXXX | XXX XX, XXXX | $699,900 XXX XXXX |
| XXXXXXXX XXXXXXX | XXX XX, XXXX | XXX XXXX |
| XXXXXXXX XXXXXX | XXX XX, XXXX | $629,900 XXX XXXX |
| XXXXXXXX XXXXXXXX | XXX XX, XXXX | XXX XXXX |
| XXXXXXXX XXXXXX | XXX XX, XXXX | $629,900 XXX XXXX |

Highpoint Community Elementary School
Elementary: PublicDundalk & Proton Community School
Elementary: PublicGrand Valley & District Public School
Elementary: PublicHyland Heights Elementary School
Elementary: PublicCentennial Hylands Elementary School
Elementary: PublicGlenbrook Elementary School
Elementary: PublicDufferin Centre for Continuing Education
Secondary: PublicGrey Highlands Secondary School
Secondary: PublicCentre Dufferin District High School
Secondary: PublicWestside Secondary School
Secondary: PublicCentre Wellington District High School
Secondary: PublicOrangeville District Secondary School
Secondary: Public- 2 bath
- 3 bed
681141 260 side Road, Melancthon, Ontario • L9V 2M7 • Rural Melancthon



