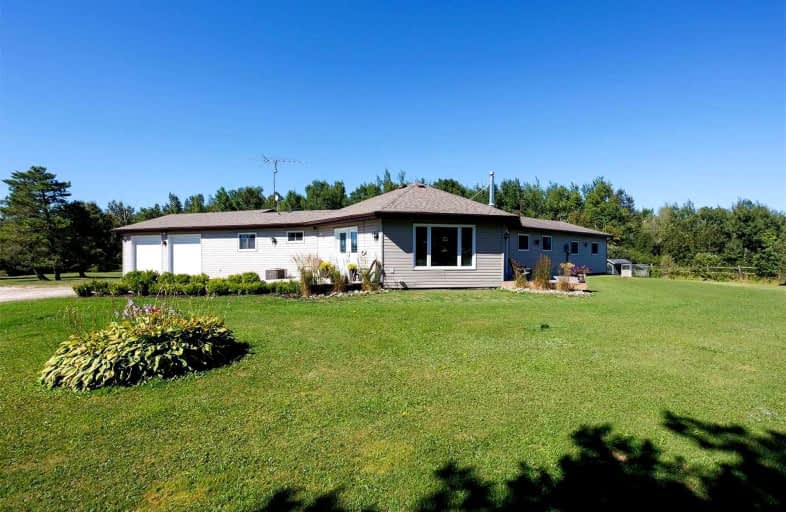Sold on Jan 03, 2023
Note: Property is not currently for sale or for rent.

-
Type: Detached
-
Style: Bungalow
-
Size: 1500 sqft
-
Lot Size: 250 x 528 Feet
-
Age: 31-50 years
-
Taxes: $3,553 per year
-
Days on Site: 39 Days
-
Added: Nov 25, 2022 (1 month on market)
-
Updated:
-
Last Checked: 2 months ago
-
MLS®#: X5836902
-
Listed By: Royal lepage rcr realty, brokerage
3 Private Acres Of Peaceful Rural Living In Melancthon! Conveniently Located Only Minutes To The Rapidly Growing Town Of Shelburne & Less Than An Hour Commute To The Gta North! Great Opportunity To Own This Affordable 1800+ Sf Bungalow Offering A Unique Hexagon Open Concept Kitchen/Dining/Family Room W/ Cathedral Ceiling! This Home Has Quality Hardwood Floors Throughout And An Updated Kitchen W/ Breakfast Bar And Granite Counters. Family Room Features A Propane Fireplace And Walkout To Deck. The 400 Sf Finished Exercise Room Can Easily Be Converted To A Primary Suite, Office &/Or Additional Living Space. A Spacious Laundry Room Offers A Rough-In For An Additional Bathroom. Enjoy Your Own Pond, Bush With Trails And Vegetable Garden.
Extras
Includes: Fridge, Stove, B/In Dishwasher, Washer, Dryer, All Window Coverings, All Electric Light Fixtures, Central Air.
Property Details
Facts for 096150 4th Line South West Line, Melancthon
Status
Days on Market: 39
Last Status: Sold
Sold Date: Jan 03, 2023
Closed Date: Feb 17, 2023
Expiry Date: Jan 24, 2023
Sold Price: $823,000
Unavailable Date: Jan 03, 2023
Input Date: Nov 25, 2022
Property
Status: Sale
Property Type: Detached
Style: Bungalow
Size (sq ft): 1500
Age: 31-50
Area: Melancthon
Community: Rural Melancthon
Availability Date: Flexible
Inside
Bedrooms: 3
Bathrooms: 1
Kitchens: 1
Rooms: 9
Den/Family Room: Yes
Air Conditioning: Central Air
Fireplace: Yes
Laundry Level: Main
Central Vacuum: Y
Washrooms: 1
Utilities
Electricity: Yes
Gas: No
Cable: No
Telephone: Available
Building
Basement: Crawl Space
Heat Type: Forced Air
Heat Source: Propane
Exterior: Vinyl Siding
Elevator: N
Water Supply: Well
Special Designation: Unknown
Other Structures: Kennel
Parking
Driveway: Pvt Double
Garage Spaces: 2
Garage Type: Attached
Covered Parking Spaces: 8
Total Parking Spaces: 10
Fees
Tax Year: 2021
Tax Legal Description: Pt Lt 5, Con 5 Swts, Pt 1, 7R2303; Melancthon
Taxes: $3,553
Highlights
Feature: Grnbelt/Cons
Feature: Lake/Pond
Feature: Other
Feature: School Bus Route
Feature: Wooded/Treed
Land
Cross Street: Hwy 89 & 4th Line Sw
Municipality District: Melancthon
Fronting On: West
Pool: None
Sewer: Septic
Lot Depth: 528 Feet
Lot Frontage: 250 Feet
Lot Irregularities: 3.03 Acres
Acres: 2-4.99
Rooms
Room details for 096150 4th Line South West Line, Melancthon
| Type | Dimensions | Description |
|---|---|---|
| Kitchen Main | 8.20 x 8.20 | Granite Counter, Combined W/Family, Combined W/Dining |
| Family Main | 8.20 x 8.20 | W/O To Deck, Combined W/Dining, Combined W/Kitchen |
| Dining Main | 8.20 x 8.20 | Cathedral Ceiling, Combined W/Kitchen, Combined W/Family |
| Prim Bdrm Main | 3.20 x 4.60 | Hardwood Floor, His/Hers Closets, Ceiling Fan |
| 2nd Br Main | 2.45 x 3.45 | Hardwood Floor, Double Closet, O/Looks Backyard |
| 3rd Br Main | 2.45 x 3.45 | Hardwood Floor, Double Closet, O/Looks Backyard |
| Foyer Main | 1.05 x 2.50 | Ceramic Floor, W/O To Deck |
| Laundry Main | 1.95 x 5.87 | W/O To Yard |
| Exercise Main | 5.40 x 7.00 | Window, Window |
| XXXXXXXX | XXX XX, XXXX |
XXXX XXX XXXX |
$XXX,XXX |
| XXX XX, XXXX |
XXXXXX XXX XXXX |
$XXX,XXX | |
| XXXXXXXX | XXX XX, XXXX |
XXXXXXX XXX XXXX |
|
| XXX XX, XXXX |
XXXXXX XXX XXXX |
$XXX,XXX |
| XXXXXXXX XXXX | XXX XX, XXXX | $823,000 XXX XXXX |
| XXXXXXXX XXXXXX | XXX XX, XXXX | $849,900 XXX XXXX |
| XXXXXXXX XXXXXXX | XXX XX, XXXX | XXX XXXX |
| XXXXXXXX XXXXXX | XXX XX, XXXX | $864,900 XXX XXXX |

Highpoint Community Elementary School
Elementary: PublicDundalk & Proton Community School
Elementary: PublicLaurelwoods Elementary School
Elementary: PublicHyland Heights Elementary School
Elementary: PublicCentennial Hylands Elementary School
Elementary: PublicGlenbrook Elementary School
Elementary: PublicDufferin Centre for Continuing Education
Secondary: PublicErin District High School
Secondary: PublicGrey Highlands Secondary School
Secondary: PublicCentre Dufferin District High School
Secondary: PublicWestside Secondary School
Secondary: PublicOrangeville District Secondary School
Secondary: Public

