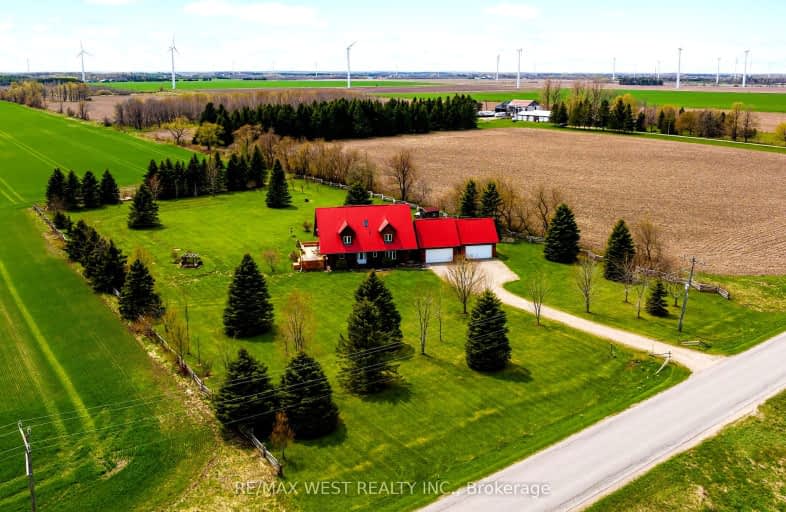Car-Dependent
- Almost all errands require a car.
Somewhat Bikeable
- Most errands require a car.

Dundalk & Proton Community School
Elementary: PublicLaurelwoods Elementary School
Elementary: PublicPrimrose Elementary School
Elementary: PublicHyland Heights Elementary School
Elementary: PublicCentennial Hylands Elementary School
Elementary: PublicGlenbrook Elementary School
Elementary: PublicDufferin Centre for Continuing Education
Secondary: PublicErin District High School
Secondary: PublicGrey Highlands Secondary School
Secondary: PublicCentre Dufferin District High School
Secondary: PublicWestside Secondary School
Secondary: PublicOrangeville District Secondary School
Secondary: Public-
Beyond The Gate
138 Main Street W, Shelburne, ON L9V 3K9 5.33km -
The Tipsy Fox
101 Main Street W, Shelburne, ON L0N 1S3 5.48km -
Dufferin Public House
214 Main Street E, Shelburne, ON L9V 3K6 5.54km
-
Main St Cafe
149 Main Street W, Shelburne, ON L9V 3K3 5.4km -
DeMarcos Caffe
115 Owen Sound Street, Shelburne, ON L9V 3L1 5.41km -
Jelly Craft Bakery
120 Main Street, Shelburne, ON L0N 1J0 5.51km
-
GoodLife Fitness
50 Fourth Ave, Zehr's Plaza, Orangeville, ON L9W 4P1 22.74km -
Anytime Fitness
130 Young Street, Unit 101, Alliston, ON L9R 1P8 31.59km -
Anytime Fitness
3 Massey St, 12A, Angus, ON L0M 1B0 40.11km
-
Shoppers Drug Mart
475 Broadway, Orangeville, ON L9W 2Y9 22.41km -
Zehrs
50 4th Avenue, Orangeville, ON L9W 1L0 22.93km -
IDA Headwaters Pharmacy
170 Lakeview Court, Orangeville, ON L9W 5J7 23.55km
-
Jeeti's Catering
Shelburne, ON L9V 2X8 5.1km -
Pizza Hut
301 Colonel Phillips Dr, Shelburne, ON L0N 1S1 5.06km -
School Days Cafe
420 Owen Sound Street, Shelburne, ON L0N 1S1 5.27km
-
Orangeville Mall
150 First Street, Orangeville, ON L9W 3T7 21.88km -
Giant Tiger
226 First Ave, Unit 1, Shelburne, ON L0N 1S0 5.8km -
Winners
55 Fourth Avenue, Orangeville, ON L9W 1G7 22.73km
-
Shelburne Fresh Variety
604 Owen Sound Street, Shelburne, ON L9V 2W8 5.2km -
Foodland
1-226 First Avenue E, Shelburne, ON L9V 2X4 5.57km -
John's No Frills
101 Second Line, RR 1, Shelburne, ON L9V 3J4 6.78km
-
Hockley General Store and Restaurant
994227 Mono Adjala Townline, Mono, ON L9W 2Z2 25.23km -
Top O'the Rock
194424 Grey Road 13, Flesherton, ON N0C 1E0 32.85km -
LCBO
97 Parkside Drive W, Fergus, ON N1M 3M5 42.7km
-
Esso
800 Main Street, Shelburne, ON L0N 1S6 5.46km -
Petro-Canada
508 Main Street, Shelburne, ON L0N 1S2 6.05km -
Ultramar
517A Main St, Shelburne, ON L0N 1S4 6.1km
-
Imagine Cinemas Alliston
130 Young Street W, Alliston, ON L9R 1P8 31.61km -
Cineplex
6 Mountain Road, Collingwood, ON L9Y 4S8 46.32km -
South Simcoe Theatre
1 Hamilton Street, Cookstown, ON L0L 1L0 47km
-
Orangeville Public Library
1 Mill Street, Orangeville, ON L9W 2M2 23.25km -
Grey Highlands Public Library
101 Highland Drive, Flesherton, ON N0C 1E0 29.05km -
Caledon Public Library
150 Queen Street S, Bolton, ON L7E 1E3 48.86km
-
Headwaters Health Care Centre
100 Rolling Hills Drive, Orangeville, ON L9W 4X9 24.3km -
Chafford 200 Medical Centre
195 Broadway, Orangeville, ON L9W 1K2 23.17km -
Headwaters Walk In Clinic
170 Lakeview Court, Unit 2, Orangeville, ON L9W 4P2 23.52km
-
Walter's Creek Park
Cedar Street and Susan Street, Shelburne ON 4.89km -
Primrose Park
RR 4, Shelburne ON L0N 1S8 5.46km -
Greenwood Park
Shelburne ON 5.88km
-
TD Canada Trust Branch and ATM
100 Main St E, Shelburne ON L9V 3K5 5.39km -
TD Bank Financial Group
100 Main St E, Shelburne ON L9V 3K5 5.38km -
TD Canada Trust ATM
100 Main St W, Shelburne ON L9V 3K9 5.4km








