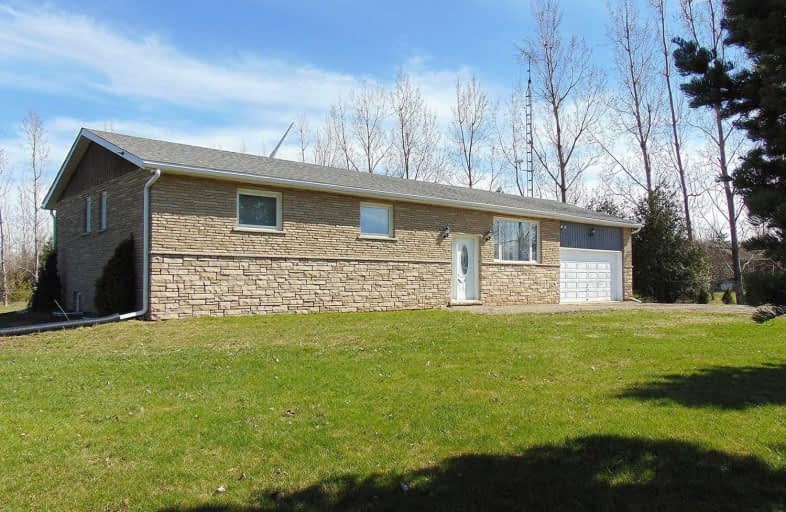Sold on May 24, 2019
Note: Property is not currently for sale or for rent.

-
Type: Rural Resid
-
Style: Bungalow-Raised
-
Size: 1500 sqft
-
Lot Size: 240 x 264 Feet
-
Age: 16-30 years
-
Taxes: $3,200 per year
-
Days on Site: 17 Days
-
Added: Sep 07, 2019 (2 weeks on market)
-
Updated:
-
Last Checked: 2 months ago
-
MLS®#: X4441030
-
Listed By: Marg mccarthy professional real estate services inc, brokera
Beautiful Country Home On 1.46 Acres, Just Minutes To Shelburne On Paved Rd. Open Concept Kitchen, Dining & Living Rm, Laminate Floors, Lg Bright Windows With Country Views. W/O From Kitchen To Lg New Back Deck, Spacious Fully Fenced Yard Great For Entertaining Or Relaxing. Main Fl Laundry Rm With W/O To Back Deck & Entry From Garage. Master With 2Pc Ensuite. All 4 Bedrooms With Dbl Closets. 4Pc Main Bath. Great Layout For Family Living.
Extras
Huge Finished Lower Level With Abv Grd Windows, Media Rm, Games Room With Pool Table, 5th & 6th Bedrooms, With Walk In Closet & Lots Of Storage. Attached 1.5 Car Garage. Separate Workshop In The Backyard, Generac Generator Is Negotiable.
Property Details
Facts for 582356 Dufferin County Road 17, Melancthon
Status
Days on Market: 17
Last Status: Sold
Sold Date: May 24, 2019
Closed Date: Jul 03, 2019
Expiry Date: Aug 30, 2019
Sold Price: $575,000
Unavailable Date: May 24, 2019
Input Date: May 07, 2019
Prior LSC: Sold
Property
Status: Sale
Property Type: Rural Resid
Style: Bungalow-Raised
Size (sq ft): 1500
Age: 16-30
Area: Melancthon
Community: Rural Melancthon
Availability Date: End Of June/19
Inside
Bedrooms: 4
Bedrooms Plus: 2
Bathrooms: 2
Kitchens: 1
Rooms: 9
Den/Family Room: No
Air Conditioning: None
Fireplace: No
Laundry Level: Main
Central Vacuum: Y
Washrooms: 2
Utilities
Electricity: Yes
Gas: No
Cable: No
Telephone: Yes
Building
Basement: Finished
Basement 2: Full
Heat Type: Forced Air
Heat Source: Oil
Exterior: Brick
Water Supply Type: Drilled Well
Water Supply: Well
Special Designation: Unknown
Other Structures: Garden Shed
Other Structures: Workshop
Parking
Driveway: Private
Garage Spaces: 2
Garage Type: Attached
Covered Parking Spaces: 10
Total Parking Spaces: 12
Fees
Tax Year: 2019
Tax Legal Description: Pt Lt 291 Con 1 Swts Pt 2 7R2736; Melancthon
Taxes: $3,200
Highlights
Feature: Clear View
Feature: Level
Land
Cross Street: Hwy 10 & Cty Rd 17
Municipality District: Melancthon
Fronting On: South
Parcel Number: 341540067
Pool: None
Sewer: Septic
Lot Depth: 264 Feet
Lot Frontage: 240 Feet
Lot Irregularities: 1.46 Acres
Acres: .50-1.99
Zoning: Rural Residentia
Waterfront: None
Rooms
Room details for 582356 Dufferin County Road 17, Melancthon
| Type | Dimensions | Description |
|---|---|---|
| Living Main | 4.00 x 4.62 | Open Concept, Picture Window, Laminate |
| Kitchen Main | 2.97 x 3.50 | B/I Dishwasher, O/Looks Dining, Breakfast Bar |
| Dining Main | 2.17 x 4.00 | W/O To Deck, Combined W/Kitchen, Laminate |
| Laundry Main | 2.16 x 3.08 | Laminate, W/O To Deck, W/O To Garage |
| Master Main | 3.54 x 4.01 | 2 Pc Ensuite, Double Closet, Laminate |
| 2nd Br Main | 3.88 x 3.52 | Double Closet, Laminate, Window |
| 3rd Br Main | 3.25 x 2.81 | Double Closet, Laminate, Window |
| 4th Br Main | 2.93 x 3.27 | Double Closet, Laminate, Window |
| Rec Lower | 6.71 x 6.40 | Laminate, Above Grade Window |
| 5th Br Lower | 2.85 x 3.41 | W/I Closet, Laminate, Above Grade Window |
| Br Lower | 3.79 x 3.41 | Laminate, Above Grade Window |
| Media/Ent Lower | 4.67 x 4.70 | Irregular Rm, Pot Lights, Laminate |
| XXXXXXXX | XXX XX, XXXX |
XXXX XXX XXXX |
$XXX,XXX |
| XXX XX, XXXX |
XXXXXX XXX XXXX |
$XXX,XXX | |
| XXXXXXXX | XXX XX, XXXX |
XXXXXXX XXX XXXX |
|
| XXX XX, XXXX |
XXXXXX XXX XXXX |
$XXX,XXX |
| XXXXXXXX XXXX | XXX XX, XXXX | $575,000 XXX XXXX |
| XXXXXXXX XXXXXX | XXX XX, XXXX | $599,000 XXX XXXX |
| XXXXXXXX XXXXXXX | XXX XX, XXXX | XXX XXXX |
| XXXXXXXX XXXXXX | XXX XX, XXXX | $625,000 XXX XXXX |

Highpoint Community Elementary School
Elementary: PublicDundalk & Proton Community School
Elementary: PublicPrimrose Elementary School
Elementary: PublicHyland Heights Elementary School
Elementary: PublicCentennial Hylands Elementary School
Elementary: PublicGlenbrook Elementary School
Elementary: PublicDufferin Centre for Continuing Education
Secondary: PublicStayner Collegiate Institute
Secondary: PublicGrey Highlands Secondary School
Secondary: PublicCentre Dufferin District High School
Secondary: PublicWestside Secondary School
Secondary: PublicOrangeville District Secondary School
Secondary: Public

