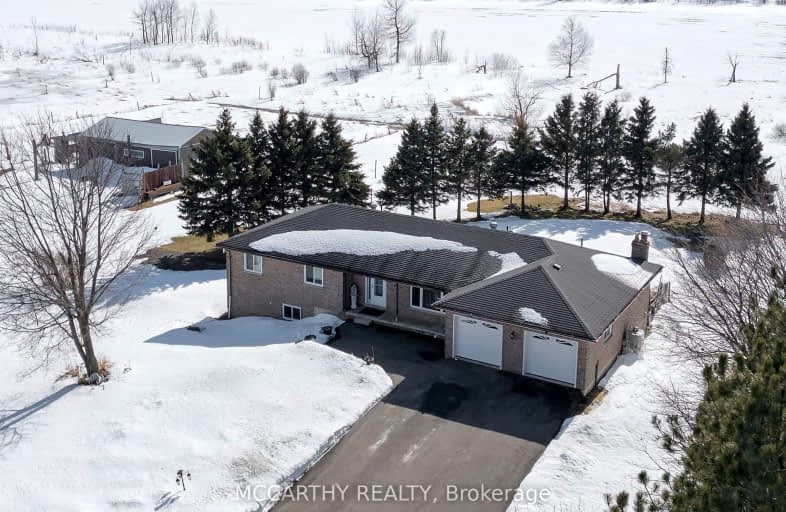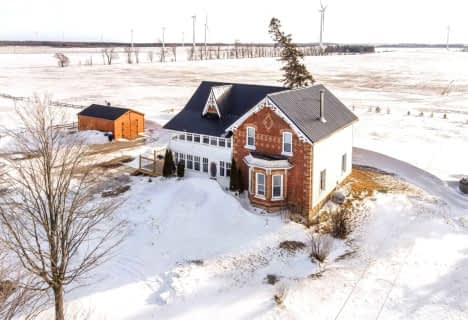Car-Dependent
- Almost all errands require a car.
Somewhat Bikeable
- Most errands require a car.

Highpoint Community Elementary School
Elementary: PublicDundalk & Proton Community School
Elementary: PublicPrimrose Elementary School
Elementary: PublicHyland Heights Elementary School
Elementary: PublicCentennial Hylands Elementary School
Elementary: PublicGlenbrook Elementary School
Elementary: PublicDufferin Centre for Continuing Education
Secondary: PublicStayner Collegiate Institute
Secondary: PublicGrey Highlands Secondary School
Secondary: PublicCentre Dufferin District High School
Secondary: PublicWestside Secondary School
Secondary: PublicOrangeville District Secondary School
Secondary: Public-
Walter's Creek Park
Cedar Street and Susan Street, Shelburne ON 7.28km -
Community Park - Horning's Mills
Horning's Mills ON 7.9km -
Primrose Park
RR 4, Shelburne ON L0N 1S8 8.2km
-
Shelburne Credit Union
133 Owen Sound St, Shelburne ON L9V 3L1 8.16km -
RBC Royal Bank
123 Owen Sound St, Shelburne ON L9V 3L1 8.15km -
TD Bank Financial Group
100 Main St E, Shelburne ON L9V 3K5 8.14km









