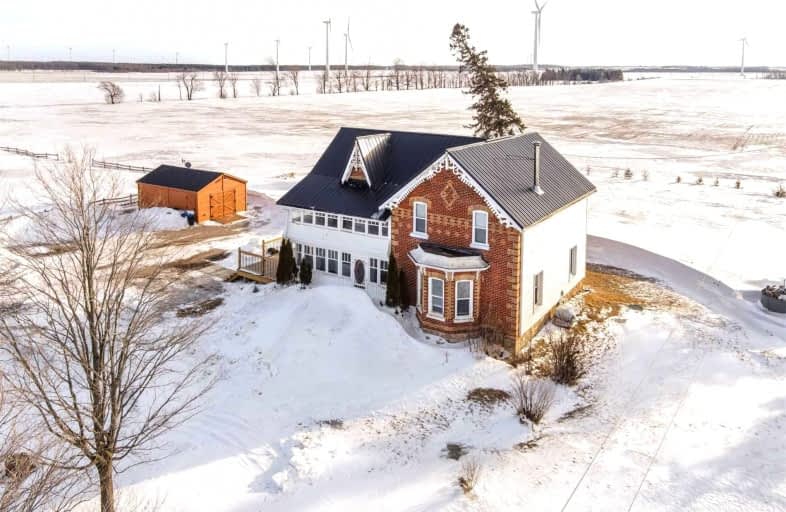Sold on Mar 24, 2022
Note: Property is not currently for sale or for rent.

-
Type: Detached
-
Style: 2-Storey
-
Size: 2000 sqft
-
Lot Size: 185.37 x 334.65 Feet
-
Age: 100+ years
-
Taxes: $4,160 per year
-
Days on Site: 21 Days
-
Added: Mar 02, 2022 (3 weeks on market)
-
Updated:
-
Last Checked: 3 months ago
-
MLS®#: X5521185
-
Listed By: Keller williams innovation realty, brokerage
Updated Country Farm Houe On 1.42 Acres Is Only 6 Mins N Of Shelburne 60Min To Gta. Privacy, Serenity Only Minutes From Town! Bright Country Kitchen With New Windows, Island. Over 2400 Sq Ft Of Living Spac. Main Floor Living Room And Rec Room/Play Room Both With Fireplaces. Natural Gas Heat And Ac! Main Flr Laundry, New Appliances In The Past 2 Years, Upgraded Insulation And New Windows In 2020. Room For 4th Bedroom Or Main Floor Bdrm W/ Ensuite
Extras
Incl:Appliances,Dehumidifier,Deep Freezer, Water Softener. Excl: Upright Freezer Bsmt, Wine Fridge In Kitchen, Shelves In Kids Rooms & Main Flr Bathroom, Tv And Wall Mount - Playroom, Lumber Buried Under Snow. View Floor Plans & Vitualtour
Property Details
Facts for 117058 2nd Line South West Line, Shelburne
Status
Days on Market: 21
Last Status: Sold
Sold Date: Mar 24, 2022
Closed Date: Jul 12, 2022
Expiry Date: May 02, 2022
Sold Price: $875,000
Unavailable Date: Mar 24, 2022
Input Date: Mar 03, 2022
Property
Status: Sale
Property Type: Detached
Style: 2-Storey
Size (sq ft): 2000
Age: 100+
Area: Shelburne
Community: Shelburne
Availability Date: Flexible
Assessment Amount: $416,000
Assessment Year: 2021
Inside
Bedrooms: 3
Bathrooms: 2
Kitchens: 1
Rooms: 7
Den/Family Room: Yes
Air Conditioning: None
Fireplace: Yes
Laundry Level: Main
Central Vacuum: N
Washrooms: 2
Utilities
Electricity: Yes
Gas: Yes
Cable: Yes
Building
Basement: Full
Basement 2: W/O
Heat Type: Forced Air
Heat Source: Gas
Exterior: Brick
Exterior: Vinyl Siding
Elevator: N
UFFI: No
Water Supply Type: Drilled Well
Water Supply: Well
Special Designation: Unknown
Other Structures: Garden Shed
Retirement: N
Parking
Driveway: Private
Garage Spaces: 1
Garage Type: Detached
Covered Parking Spaces: 8
Total Parking Spaces: 9
Fees
Tax Year: 2021
Tax Legal Description: Pt Lt 288 Con 3 Swts Being Part 1 Pl 7R6068 Townsh
Taxes: $4,160
Land
Cross Street: Hwy 89 West Of Shelb
Municipality District: Shelburne
Fronting On: West
Parcel Number: 341550053
Pool: None
Sewer: Septic
Lot Depth: 334.65 Feet
Lot Frontage: 185.37 Feet
Lot Irregularities: 1.42 Acres
Acres: .50-1.99
Zoning: Rural Residentia
Easements Restrictions: Unknown
Rural Services: Cable
Rural Services: Electrical
Rural Services: Garbage Pickup
Rural Services: Internet High Spd
Rural Services: Natural Gas
Additional Media
- Virtual Tour: http://tours.viewpointimaging.ca/ue/X6LZ8
Rooms
Room details for 117058 2nd Line South West Line, Shelburne
| Type | Dimensions | Description |
|---|---|---|
| Kitchen Main | 6.49 x 5.55 | South View, Hardwood Floor, Country Kitchen |
| Family Main | 4.81 x 6.20 | Hardwood Floor, Gas Fireplace, W/O To Deck |
| Living Main | 4.48 x 4.91 | Hardwood Floor, Wood Stove, East View |
| Laundry Main | 2.48 x 2.13 | Laundry Sink, Large Closet |
| Br 2nd | 3.47 x 3.55 | Hardwood Floor |
| Br 2nd | 3.62 x 5.63 | Hardwood Floor |
| Br 2nd | 4.48 x 5.63 | Gas Fireplace, W/I Closet, Sunken Room |
| XXXXXXXX | XXX XX, XXXX |
XXXX XXX XXXX |
$XXX,XXX |
| XXX XX, XXXX |
XXXXXX XXX XXXX |
$XXX,XXX | |
| XXXXXXXX | XXX XX, XXXX |
XXXX XXX XXXX |
$XXX,XXX |
| XXX XX, XXXX |
XXXXXX XXX XXXX |
$XXX,XXX | |
| XXXXXXXX | XXX XX, XXXX |
XXXXXXXX XXX XXXX |
|
| XXX XX, XXXX |
XXXXXX XXX XXXX |
$XXX,XXX | |
| XXXXXXXX | XXX XX, XXXX |
XXXX XXX XXXX |
$XXX,XXX |
| XXX XX, XXXX |
XXXXXX XXX XXXX |
$XXX,XXX | |
| XXXXXXXX | XXX XX, XXXX |
XXXXXXXX XXX XXXX |
|
| XXX XX, XXXX |
XXXXXX XXX XXXX |
$XXX,XXX | |
| XXXXXXXX | XXX XX, XXXX |
XXXXXXXX XXX XXXX |
|
| XXX XX, XXXX |
XXXXXX XXX XXXX |
$XXX,XXX |
| XXXXXXXX XXXX | XXX XX, XXXX | $875,000 XXX XXXX |
| XXXXXXXX XXXXXX | XXX XX, XXXX | $799,900 XXX XXXX |
| XXXXXXXX XXXX | XXX XX, XXXX | $575,000 XXX XXXX |
| XXXXXXXX XXXXXX | XXX XX, XXXX | $599,000 XXX XXXX |
| XXXXXXXX XXXXXXXX | XXX XX, XXXX | XXX XXXX |
| XXXXXXXX XXXXXX | XXX XX, XXXX | $574,900 XXX XXXX |
| XXXXXXXX XXXX | XXX XX, XXXX | $512,500 XXX XXXX |
| XXXXXXXX XXXXXX | XXX XX, XXXX | $525,000 XXX XXXX |
| XXXXXXXX XXXXXXXX | XXX XX, XXXX | XXX XXXX |
| XXXXXXXX XXXXXX | XXX XX, XXXX | $525,000 XXX XXXX |
| XXXXXXXX XXXXXXXX | XXX XX, XXXX | XXX XXXX |
| XXXXXXXX XXXXXX | XXX XX, XXXX | $499,000 XXX XXXX |

Highpoint Community Elementary School
Elementary: PublicDundalk & Proton Community School
Elementary: PublicPrimrose Elementary School
Elementary: PublicHyland Heights Elementary School
Elementary: PublicCentennial Hylands Elementary School
Elementary: PublicGlenbrook Elementary School
Elementary: PublicDufferin Centre for Continuing Education
Secondary: PublicStayner Collegiate Institute
Secondary: PublicGrey Highlands Secondary School
Secondary: PublicCentre Dufferin District High School
Secondary: PublicWestside Secondary School
Secondary: PublicOrangeville District Secondary School
Secondary: Public

